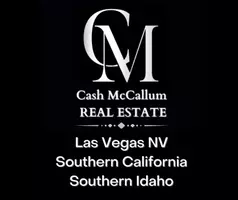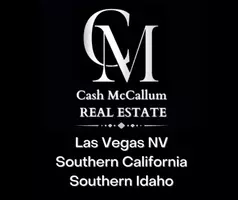
UPDATED:
11/22/2024 12:11 AM
Key Details
Property Type Single Family Home
Sub Type Single Family Residence
Listing Status Pending
Purchase Type For Sale
Square Footage 1,660 sqft
Price per Sqft $512
Subdivision Friendly Valley Eleven (Frv11)
MLS Listing ID SR24177035
Bedrooms 3
Full Baths 2
Condo Fees $450
HOA Fees $450/mo
HOA Y/N Yes
Year Built 2004
Lot Size 9.774 Acres
Property Description
Location
State CA
County Los Angeles
Area New4 - Newhall 4
Zoning SCUR3
Rooms
Main Level Bedrooms 3
Interior
Interior Features All Bedrooms Down, Main Level Primary
Heating Central
Cooling Central Air
Flooring Carpet, Tile, Wood
Fireplaces Type Living Room
Fireplace Yes
Appliance Dishwasher, Disposal, Gas Range, Microwave, Refrigerator, Water To Refrigerator, Water Heater
Laundry Inside, Laundry Room
Exterior
Garage Direct Access, Garage
Garage Spaces 2.0
Garage Description 2.0
Fence Block, Vinyl, Wrought Iron
Pool Community, Association
Community Features Golf, Park, Street Lights, Sidewalks, Gated, Pool
Utilities Available Cable Connected, Electricity Connected, Natural Gas Connected, Phone Connected, Sewer Connected, Water Connected
Amenities Available Call for Rules, Clubhouse, Sport Court, Golf Course, Maintenance Grounds, Other Courts, Barbecue, Picnic Area, Pool, Recreation Room, RV Parking, Guard, Spa/Hot Tub, Security, Storage, Tennis Court(s), Trash, Cable TV
View Y/N Yes
View Golf Course, Valley
Roof Type Flat Tile
Attached Garage Yes
Total Parking Spaces 4
Private Pool No
Building
Lot Description Cul-De-Sac
Dwelling Type House
Story 1
Entry Level One
Foundation Slab
Sewer Public Sewer
Water Public
Level or Stories One
New Construction No
Schools
School District William S. Hart Union
Others
HOA Name Friendly Valley Community Association, Inc. #11
Senior Community Yes
Tax ID 2864019027
Security Features Carbon Monoxide Detector(s),Gated with Guard,Gated Community,24 Hour Security,Smoke Detector(s)
Acceptable Financing Cash, Conventional, 1031 Exchange
Listing Terms Cash, Conventional, 1031 Exchange
Special Listing Condition Standard

Connect with CASH
to Inquire about a Property




