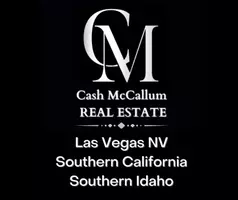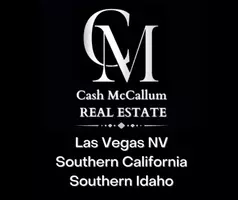
UPDATED:
10/21/2024 04:31 PM
Key Details
Property Type Single Family Home
Sub Type Single Family Residence
Listing Status Active
Purchase Type For Sale
Square Footage 7,000 sqft
Price per Sqft $1,271
Subdivision Macdonald Highlands Planning Area 18 Phase 5 Amd
MLS Listing ID 2537206
Style One Story
Bedrooms 5
Full Baths 6
Half Baths 1
Construction Status UNDER CONSTRUCTION
HOA Y/N Yes
Originating Board GLVAR
Year Built 2024
Annual Tax Amount $6,725
Lot Size 0.350 Acres
Acres 0.35
Property Description
Location
State NV
County Clark
Community Foothills At Macdona
Zoning Single Family
Body of Water Public
Interior
Interior Features Bedroom on Main Level, Primary Downstairs
Heating Central, Gas
Cooling Central Air, Electric
Flooring Hardwood, Porcelain Tile, Tile
Fireplaces Number 4
Fireplaces Type Bedroom, Gas, Living Room
Furnishings Unfurnished
Window Features Double Pane Windows,Low-Emissivity Windows
Appliance Built-In Electric Oven, Double Oven, Dryer, ENERGY STAR Qualified Appliances, Gas Cooktop, Disposal, Microwave, Refrigerator, Tankless Water Heater, Wine Refrigerator, Washer
Laundry Electric Dryer Hookup, Main Level, Laundry Room
Exterior
Exterior Feature Built-in Barbecue, Barbecue, Courtyard, Patio, Sprinkler/Irrigation
Garage Attached, Garage
Garage Spaces 6.0
Fence Block, Full
Pool Heated, In Ground, Private, Pool/Spa Combo, Association
Utilities Available High Speed Internet Available
Amenities Available Basketball Court, Country Club, Clubhouse, Dog Park, Fitness Center, Gated, Playground, Pickleball, Park, Pool, Guard, Spa/Hot Tub, Tennis Court(s)
View Y/N Yes
View City, Golf Course, Strip View
Roof Type Flat
Porch Covered, Deck, Patio, Rooftop
Parking Type Attached, Garage
Garage 1
Private Pool yes
Building
Lot Description 1/4 to 1 Acre Lot, Drip Irrigation/Bubblers, Desert Landscaping, Landscaped, Synthetic Grass
Faces South
Story 1
Sewer Public Sewer
Water Public
Construction Status UNDER CONSTRUCTION
Schools
Elementary Schools Brown, Hannah Marie, Brown, Hannah Marie
Middle Schools Miller Bob
High Schools Foothill
Others
HOA Name Foothills at MacDona
HOA Fee Include Maintenance Grounds,Security
Tax ID 178-27-720-015
Security Features Prewired,Fire Sprinkler System,Gated Community
Acceptable Financing Cash, Conventional
Listing Terms Cash, Conventional

Connect with CASH
to Inquire about a Property




