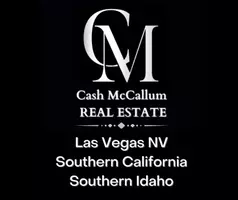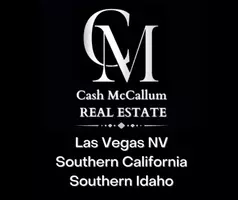
UPDATED:
10/28/2024 05:01 PM
Key Details
Property Type Single Family Home
Sub Type Single Family Residence
Listing Status Pending
Purchase Type For Sale
Square Footage 3,492 sqft
Price per Sqft $687
Subdivision Custom Sand Canyon (Csand)
MLS Listing ID SR24133869
Bedrooms 5
Full Baths 2
Half Baths 1
Construction Status Turnkey
HOA Y/N Yes
Year Built 1975
Lot Size 2.191 Acres
Property Description
This home is a must see for those wanting to live in the prestigious Sand Canyon.
Location
State CA
County Los Angeles
Area Sand - Sand Canyon
Zoning SCNU4
Rooms
Other Rooms Barn(s), Second Garage, Guest House, Gazebo
Main Level Bedrooms 3
Ensuite Laundry Electric Dryer Hookup, Gas Dryer Hookup, Laundry Room
Interior
Interior Features Beamed Ceilings, Breakfast Bar, Breakfast Area, Ceiling Fan(s), Separate/Formal Dining Room, Eat-in Kitchen, Bedroom on Main Level, Main Level Primary, Walk-In Pantry
Laundry Location Electric Dryer Hookup,Gas Dryer Hookup,Laundry Room
Heating Central, Zoned
Cooling Central Air, Dual, Zoned
Flooring Wood
Fireplaces Type Family Room, Wood Burning
Inclusions Kitchen table, stain glass in kitchen window
Fireplace Yes
Appliance 6 Burner Stove, Double Oven, Dishwasher, Gas Cooktop, Disposal, Gas Oven, Refrigerator
Laundry Electric Dryer Hookup, Gas Dryer Hookup, Laundry Room
Exterior
Exterior Feature Barbecue
Garage Concrete, Door-Multi, Direct Access, Driveway Level, Garage, Garage Door Opener, RV Access/Parking, Garage Faces Side
Garage Spaces 3.0
Garage Description 3.0
Fence Vinyl, Wrought Iron
Pool Fenced, In Ground, Private
Community Features Golf, Horse Trails, Rural
Utilities Available Cable Available, Electricity Connected, Natural Gas Connected, Phone Available
View Y/N No
View None
Roof Type Composition
Accessibility Safe Emergency Egress from Home, Grab Bars
Porch Concrete, Covered, Patio
Parking Type Concrete, Door-Multi, Direct Access, Driveway Level, Garage, Garage Door Opener, RV Access/Parking, Garage Faces Side
Attached Garage Yes
Total Parking Spaces 3
Private Pool Yes
Building
Lot Description Back Yard, Front Yard, Garden, Lot Over 40000 Sqft, Landscaped, Street Level
Dwelling Type House
Story 2
Entry Level Two
Foundation Slab
Sewer Septic Type Unknown
Water Public
Architectural Style Tudor
Level or Stories Two
Additional Building Barn(s), Second Garage, Guest House, Gazebo
New Construction No
Construction Status Turnkey
Schools
High Schools Canyon
School District William S. Hart Union
Others
Senior Community No
Tax ID 2848002012
Security Features Carbon Monoxide Detector(s),Security Gate,Smoke Detector(s)
Acceptable Financing Cash, Cash to New Loan, Conventional, Cal Vet Loan, FHA
Horse Feature Riding Trail
Listing Terms Cash, Cash to New Loan, Conventional, Cal Vet Loan, FHA
Special Listing Condition Standard

Connect with CASH
to Inquire about a Property




