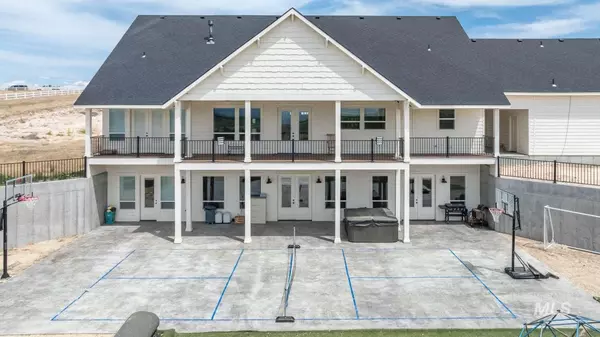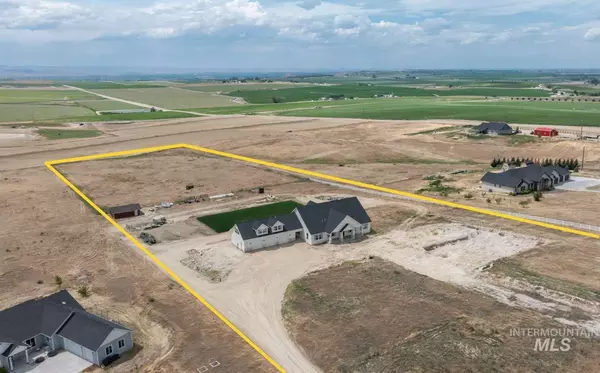
UPDATED:
Key Details
Property Type Single Family Home
Sub Type Single Family w/ Acreage
Listing Status Active
Purchase Type For Sale
Square Footage 6,495 sqft
Price per Sqft $307
Subdivision Salmon Ridge
MLS Listing ID 98951910
Bedrooms 6
HOA Y/N No
Abv Grd Liv Area 2,838
Year Built 2023
Annual Tax Amount $5,231
Tax Year 2024
Lot Size 9.760 Acres
Acres 9.76
Property Sub-Type Single Family w/ Acreage
Source IMLS 2
Property Description
Location
State ID
County Canyon
Area Nampa South (86) - 1260
Direction Enter Salmon Ridge off Lewis Ln, head south, house is third driveway on the right off of circular.
Rooms
Family Room Main
Other Rooms Shop, Sep. Detached w/Kitchen, Separate Living Quarters
Basement Daylight, Walk-Out Access
Primary Bedroom Level Main
Master Bedroom Main
Main Level Bedrooms 4
Bedroom 2 Main
Bedroom 3 Main
Bedroom 4 Main
Living Room Upper
Dining Room Upper Upper
Kitchen Main Main
Family Room Main
Interior
Interior Features Bath-Master, Bed-Master Main Level, Guest Room, Den/Office, Formal Dining, Family Room, Great Room, Rec/Bonus, Double Vanity, Walk-In Closet(s), Loft, Pantry, Kitchen Island
Heating Electric, Forced Air, Ductless/Mini Split
Cooling Central Air, Ductless/Mini Split
Flooring Bamboo/Cork, Carpet, Vinyl
Fireplaces Type Gas
Fireplace Yes
Appliance Electric Water Heater, Gas Water Heater, Tank Water Heater, Tankless Water Heater, Dishwasher, Disposal, Double Oven, Microwave, Other, Water Softener Owned
Exterior
Garage Spaces 5.0
Carport Spaces 1
Fence Partial, Fence/Livestock, Wire
Utilities Available Cable Connected, Broadband Internet
Roof Type Composition
Porch Covered Patio/Deck
Attached Garage true
Total Parking Spaces 6
Building
Lot Description 5 - 9.9 Acres, Dog Run, Garden, Horses, Irrigation Available, R.V. Parking, Views, Chickens, Cul-De-Sac, Auto Sprinkler System, Pressurized Irrigation Sprinkler System
Faces Enter Salmon Ridge off Lewis Ln, head south, house is third driveway on the right off of circular.
Builder Name Ironwood Homes
Sewer Septic Tank
Water Well
Level or Stories Tri-Level w/ Below Grade
Structure Type Brick,Frame,HardiPlank Type
New Construction No
Schools
Elementary Schools West Canyon
High Schools Vallivue
School District Vallivue School District #139
Others
Tax ID 30124104 0
Ownership Fee Simple
Acceptable Financing Cash, Conventional
Listing Terms Cash, Conventional

Connect with CASH
to Inquire about a Property



