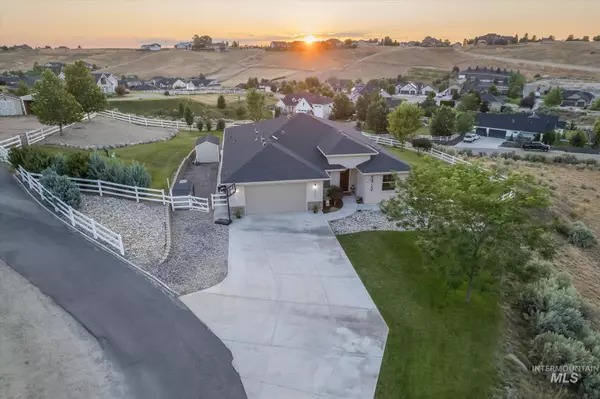UPDATED:
Key Details
Property Type Single Family Home
Sub Type Single Family w/ Acreage
Listing Status Active
Purchase Type For Sale
Square Footage 2,242 sqft
Price per Sqft $392
Subdivision Sage Canyon
MLS Listing ID 98955819
Bedrooms 3
HOA Y/N No
Abv Grd Liv Area 2,242
Year Built 2018
Annual Tax Amount $2,209
Tax Year 2024
Lot Size 2.020 Acres
Acres 2.02
Property Sub-Type Single Family w/ Acreage
Source IMLS 2
Property Description
Location
State ID
County Canyon
Area Star - 0950
Direction W on State St.(HWY 44), N. on Can-Ada, W. on Purple Sage, S. on Blessinger, E. on Sage Canyon, S on Valley Run
Rooms
Other Rooms Storage Shed
Primary Bedroom Level Main
Master Bedroom Main
Main Level Bedrooms 3
Bedroom 2 Main
Bedroom 3 Main
Kitchen Main Main
Interior
Interior Features Bath-Master, Bed-Master Main Level, Family Room, Double Vanity, Walk-In Closet(s), Breakfast Bar, Pantry, Kitchen Island, Quartz Counters
Heating Forced Air, Natural Gas
Cooling Central Air
Flooring Tile, Carpet, Engineered Wood Floors
Fireplaces Number 1
Fireplaces Type One, Gas, Insert
Fireplace Yes
Appliance Gas Water Heater, Tank Water Heater, Dishwasher, Disposal, Microwave, Oven/Range Freestanding, Refrigerator, Water Softener Owned, Gas Oven, Gas Range
Exterior
Garage Spaces 2.0
Fence Partial, Vinyl
Community Features Single Family
Utilities Available Cable Connected
Roof Type Composition
Porch Covered Patio/Deck
Attached Garage true
Total Parking Spaces 2
Building
Lot Description 1 - 4.99 AC, Horses, R.V. Parking, Views, Rolling Slope, Auto Sprinkler System, Drip Sprinkler System, Full Sprinkler System
Faces W on State St.(HWY 44), N. on Can-Ada, W. on Purple Sage, S. on Blessinger, E. on Sage Canyon, S on Valley Run
Sewer Septic Tank
Water Well
Level or Stories One
Structure Type Stone,Stucco
New Construction No
Schools
Elementary Schools Mill Creek
High Schools Middleton
School District Middleton School District #134
Others
Tax ID R3762913500
Ownership Fee Simple
Acceptable Financing Cash, Conventional, VA Loan
Listing Terms Cash, Conventional, VA Loan
Virtual Tour https://media.treasurevalleyphotography.com/24813-Valley-Run-Place/idx

Connect with CASH
to Inquire about a Property



