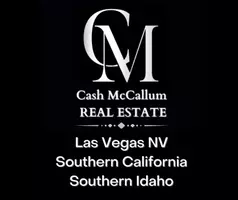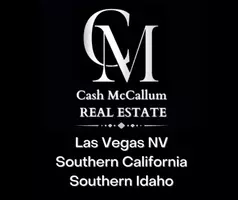$700,000
$699,900
For more information regarding the value of a property, please contact us for a free consultation.
3 Beds
3 Baths
2,137 SqFt
SOLD DATE : 10/24/2019
Key Details
Sold Price $700,000
Property Type Single Family Home
Sub Type Single Family Residence
Listing Status Sold
Purchase Type For Sale
Square Footage 2,137 sqft
Price per Sqft $327
Subdivision Ivywood (Ivyw)
MLS Listing ID SR19222021
Sold Date 10/24/19
Bedrooms 3
Full Baths 3
Condo Fees $45
HOA Fees $45/mo
HOA Y/N Yes
Year Built 1989
Lot Size 8,228 Sqft
Property Description
Charming Single Story Home located in the heart of a very desirable Cul-de-sac in The Northbridge Area of Valencia in the sought after Ivywood Collection! Original Owner!! This 3 bedroom and 3 bathroom home also has an ample sized office that can be converted to a 4th bedroom as well. Pride of Ownership is exhibited throughout this home that has a large open kitchen with high ceilings that opens to a large Family Room with a custom fireplace. Wood floors and carpet throughout this spaciously designed floor plan. Master Suite features a dual sided fireplace with a separate retreat area as well as a walk in closet. Bathroom's have upgraded custom stone shower's and granite countertops. Step into your beautiful and private backyard Oasis with 2 patios and lots of beautiful landscaping that sit's on an over an 8,000 sq ft lot ! Perfectly positioned in the heart of a cul-de-sac with no homes across the street in your view. HOA has Pool, Spa Tennis Courts and Parks and Clubhouse, and all so close to The Valencia Paseo Trails! ` Award winning schools and close to Shopping, Eateries, Health Clubs, Golf and Tennis and all of this is just minutes to the freeway!
Location
State CA
County Los Angeles
Area Nbrg - Valencia Northbridge
Zoning SCUR1
Rooms
Main Level Bedrooms 3
Interior
Interior Features Beamed Ceilings, Granite Counters, High Ceilings, Open Floorplan, Storage, All Bedrooms Down, Attic, Bedroom on Main Level, Main Level Master, Walk-In Closet(s)
Heating Central
Cooling Central Air
Flooring Carpet, Stone, Wood
Fireplaces Type Den, Master Bedroom
Fireplace Yes
Appliance Dishwasher, Disposal
Laundry Inside, Laundry Room
Exterior
Garage Spaces 2.0
Garage Description 2.0
Pool Above Ground, Community, Association
Community Features Biking, Curbs, Foothills, Hiking, Sidewalks, Pool
Amenities Available Clubhouse, Barbecue, Picnic Area, Playground, Pool, Spa/Hot Tub, Tennis Court(s)
View Y/N Yes
View Peek-A-Boo
Attached Garage Yes
Total Parking Spaces 2
Private Pool No
Building
Lot Description Back Yard, Cul-De-Sac, Front Yard, Lawn, Landscaped, Sprinkler System, Street Level, Yard
Story One
Entry Level One
Sewer Public Sewer
Water Public
Level or Stories One
New Construction No
Schools
School District William S. Hart Union
Others
HOA Name Northbridge
Senior Community No
Tax ID 2811040017
Acceptable Financing Cash, Conventional
Listing Terms Cash, Conventional
Financing Conventional
Special Listing Condition Standard
Read Less Info
Want to know what your home might be worth? Contact us for a FREE valuation!

Our team is ready to help you sell your home for the highest possible price ASAP

Bought with Dawn Poirier • HomeSmart Evergreen Realty







