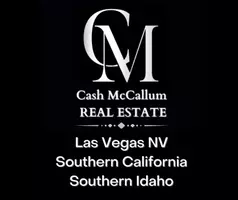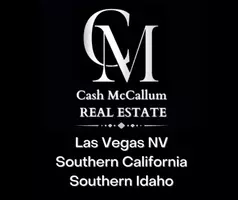$428,500
$415,950
3.0%For more information regarding the value of a property, please contact us for a free consultation.
2 Beds
3 Baths
1,373 SqFt
SOLD DATE : 09/10/2020
Key Details
Sold Price $428,500
Property Type Townhouse
Sub Type Townhouse
Listing Status Sold
Purchase Type For Sale
Square Footage 1,373 sqft
Price per Sqft $312
MLS Listing ID 20604728
Sold Date 09/10/20
Bedrooms 2
Full Baths 2
Half Baths 1
Condo Fees $270
Construction Status Updated/Remodeled
HOA Fees $270/mo
HOA Y/N Yes
Year Built 2000
Lot Size 2.716 Acres
Property Description
In the hills of Canyon Country, surrounded by endless mountain panoramas, sits a newly remodeled townhouse. Move-in ready with fresh paint, new flooring, vanities, fireplace, and appliances. The family room extends to the kitchen with a breakfast island accommodating an open floor plan, ideal for hosting guests. Natural lighting is not absent in this home, nor are the unobstructed views from the family room, kitchen, and bedrooms. This charming townhome provides two bedrooms, three bathrooms, a spacious loft, and a two-car garage with redone floors and an abundance of guest parking, both in the complex and out. Tree-lined streets will make your drive up the hill enjoyable and peaceful. Let your new journey begin here.
Location
State CA
County Los Angeles
Area Can1 - Canyon Country 1
Zoning SCSP
Rooms
Ensuite Laundry In Garage
Interior
Interior Features Breakfast Bar, Loft
Laundry Location In Garage
Heating Central
Cooling Central Air
Flooring Wood
Fireplaces Type Family Room
Furnishings Unfurnished
Fireplace Yes
Appliance Dishwasher, Microwave, Oven, Range
Laundry In Garage
Exterior
Garage Guest, On Street, Side By Side
Garage Spaces 2.0
Garage Description 2.0
Pool Association
Amenities Available Pool
View Y/N Yes
View Hills, Mountain(s), Panoramic
Parking Type Guest, On Street, Side By Side
Attached Garage Yes
Total Parking Spaces 2
Private Pool No
Building
Story 2
Entry Level Two
Architectural Style See Remarks
Level or Stories Two
New Construction No
Construction Status Updated/Remodeled
Others
Pets Allowed Call
Senior Community No
Tax ID 2844040044
Financing Cash,Conventional
Special Listing Condition Standard
Pets Description Call
Read Less Info
Want to know what your home might be worth? Contact us for a FREE valuation!

Our team is ready to help you sell your home for the highest possible price ASAP

Bought with Cash McCallum • RE/MAX of Valencia







