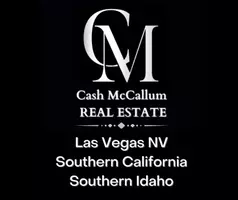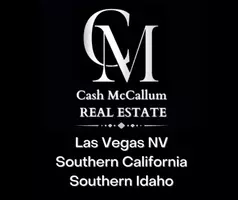$850,000
$805,000
5.6%For more information regarding the value of a property, please contact us for a free consultation.
3 Beds
3 Baths
1,718 SqFt
SOLD DATE : 10/15/2021
Key Details
Sold Price $850,000
Property Type Single Family Home
Sub Type SingleFamilyResidence
Listing Status Sold
Purchase Type For Sale
Square Footage 1,718 sqft
Price per Sqft $494
Subdivision Bungalows (Bung)
MLS Listing ID SR21198517
Sold Date 10/15/21
Bedrooms 3
Full Baths 3
Condo Fees $58
HOA Fees $58/mo
HOA Y/N Yes
Year Built 1984
Lot Size 6,085 Sqft
Property Description
Welcome home to the Bungalows in the heart of Valencia. This 3 bedroom + 3 bath + large loft/den is over 1700 sq. ft. As you enter the home you will find the living room with high ceilings, wood flooring and a gas/wood burning fireplace along with a formal dining area with a sliding door leading to your private patio. Kitchen has been upgraded and open to the family room with another sliding door leading to the backyard. Nice size private bedroom downstairs next to a full sized bathroom. Upstairs you'll find a spacious master bedroom with high ceilings, large closet and bathroom with double sinks and walk in shower. The next bedroom is also a good size with its own full sized private bath. The loft/den provides great space for a gym, office or use as a 4th bedroom by adding an armoire. The entire lot is over 6,000 sq. ft. with a large backyard that includes a gazebo, 2 patios and large raised concrete pad ready for your Jacuzzi! Enjoy sitting on your large front porch at the end of this great cul de sac location. The 2 car garage provides direct access into the home and a newer HVAC unit has been added. Cul-De-Sac location with access to Valencia Paseos, near award winning elementary school, community pools/spas, multiple parks, and much more! Low HOA and no Mello Roos! Welcome home! Don't Wait Call for a Showing Today!
Location
State CA
County Los Angeles
Area Val1 - Valencia 1
Zoning SCUR2
Rooms
Other Rooms Gazebo
Main Level Bedrooms 1
Ensuite Laundry WasherHookup, GasDryerHookup, InGarage
Interior
Interior Features BlockWalls, CathedralCeilings, HighCeilings, LaminateCounters, BedroomonMainLevel
Laundry Location WasherHookup,GasDryerHookup,InGarage
Heating Central
Cooling CentralAir
Flooring Carpet, Tile, Wood
Fireplaces Type Gas, LivingRoom, WoodBurning
Fireplace Yes
Appliance Dishwasher, Disposal, GasOven, GasRange, GasWaterHeater, Microwave
Laundry WasherHookup, GasDryerHookup, InGarage
Exterior
Garage DirectAccess, DoorSingle, Driveway, GarageFacesFront, Garage, GarageDoorOpener, SideBySide
Garage Spaces 2.0
Garage Description 2.0
Fence Block
Pool Community, InGround, Association
Community Features Curbs, StreetLights, Sidewalks, Park, Pool
Amenities Available Playground, Pool, SpaHotTub
View Y/N Yes
View Neighborhood
Roof Type Tile
Porch Concrete, FrontPorch
Parking Type DirectAccess, DoorSingle, Driveway, GarageFacesFront, Garage, GarageDoorOpener, SideBySide
Attached Garage Yes
Total Parking Spaces 2
Private Pool No
Building
Lot Description BackYard, FrontYard, Lawn, Landscaped, NearPark
Story 2
Entry Level Two
Sewer PublicSewer
Water Public
Architectural Style Bungalow
Level or Stories Two
Additional Building Gazebo
New Construction No
Schools
School District William S. Hart Union
Others
HOA Name Bungalows
Senior Community No
Tax ID 2861010030
Security Features SmokeDetectors
Acceptable Financing Cash, CashtoNewLoan, Conventional, FHA, Submit, VALoan
Listing Terms Cash, CashtoNewLoan, Conventional, FHA, Submit, VALoan
Financing CashtoNewLoan
Special Listing Condition Standard
Read Less Info
Want to know what your home might be worth? Contact us for a FREE valuation!

Our team is ready to help you sell your home for the highest possible price ASAP

Bought with Cash McCallum • RE/MAX of Valencia


