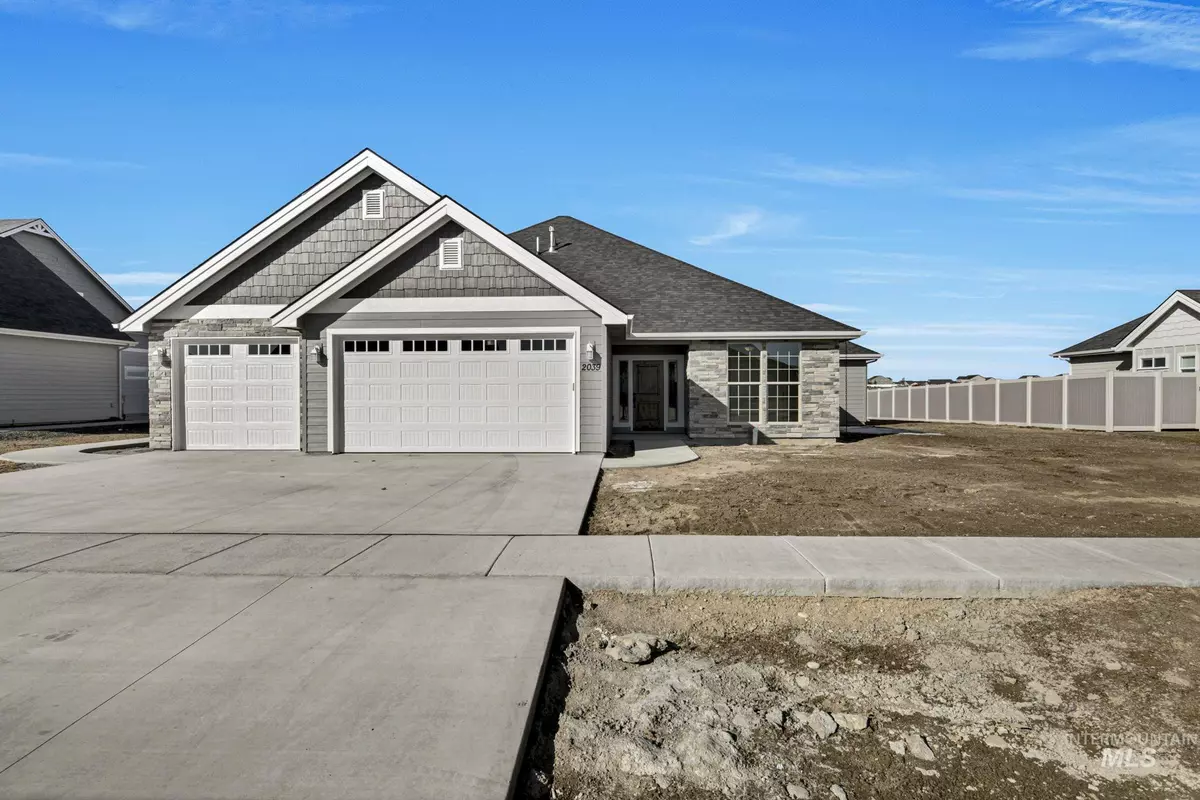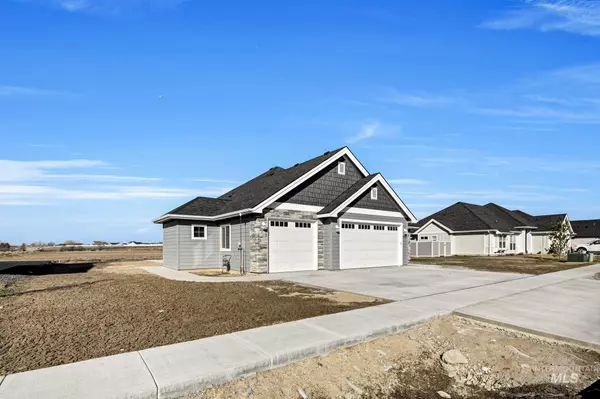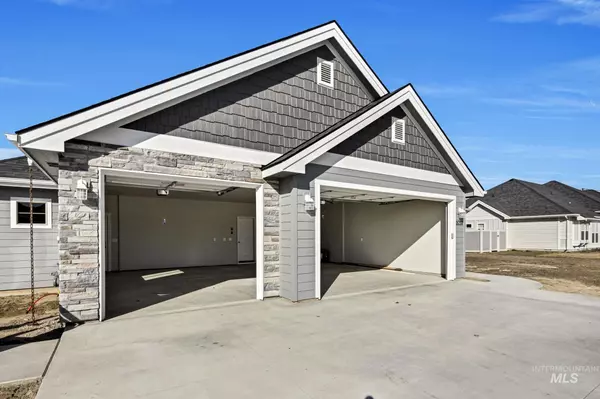$549,000
For more information regarding the value of a property, please contact us for a free consultation.
3 Beds
3 Baths
2,127 SqFt
SOLD DATE : 03/31/2021
Key Details
Property Type Single Family Home
Sub Type Single Family Residence
Listing Status Sold
Purchase Type For Sale
Square Footage 2,127 sqft
Price per Sqft $270
Subdivision Valhalla Country Estates
MLS Listing ID 98795387
Sold Date 03/31/21
Bedrooms 3
HOA Fees $33/ann
HOA Y/N Yes
Abv Grd Liv Area 2,127
Year Built 2020
Annual Tax Amount $1,059
Tax Year 2020
Lot Size 0.340 Acres
Acres 0.34
Property Sub-Type Single Family Residence
Source IMLS 2
Property Description
Exceptionally built & upgraded brand new. Large .34 acre lot, w big 3 car garage for all of your toys. You are going to love the colors & finish work w lots of character & built-ins. Spacious entry opens too big, bright great room boasting cozy fireplace, built in shelves and large ceiling fan. Gourmet kitchen for entertaining has island breakfast bar, granite counters, shiny stainless & gas range. Huge master, ginormous walk-in closet, soaker tub, walk-in shower & more granite. Big yard & patio for BBQs!
Location
State ID
County Ada
Area Middleton - 1285
Direction Hwy 44, N on Middleton Rd to subdivision, on SW corner of Middleton and Purple Sage
Rooms
Primary Bedroom Level Main
Master Bedroom Main
Main Level Bedrooms 3
Bedroom 2 Main
Bedroom 3 Main
Dining Room Main Main
Kitchen Main Main
Interior
Interior Features Dual Vanities, Walk-In Closet(s), Breakfast Bar, Pantry, Kitchen Island, Granite/Tile Counters
Heating Forced Air, Natural Gas
Cooling Central Air
Fireplaces Number 1
Fireplaces Type One, Gas
Fireplace Yes
Appliance Gas Water Heater, Dishwasher, Disposal, Microwave, Oven/Range Freestanding, Refrigerator
Exterior
Garage Spaces 3.0
Community Features Single Family
Utilities Available Sewer Connected
Roof Type Composition
Attached Garage true
Total Parking Spaces 3
Building
Lot Description 10000 SF - .49 AC
Faces Hwy 44, N on Middleton Rd to subdivision, on SW corner of Middleton and Purple Sage
Water City Service
Level or Stories One
Structure Type Frame, Masonry, Stucco
New Construction Yes
Schools
Elementary Schools Middleton Heights
High Schools Middleton
School District Middleton School District #134
Others
Tax ID R3756310100
Ownership Fee Simple
Acceptable Financing Cash, Conventional, FHA
Listing Terms Cash, Conventional, FHA
Read Less Info
Want to know what your home might be worth? Contact us for a FREE valuation!

Our team is ready to help you sell your home for the highest possible price ASAP

© 2025 Intermountain Multiple Listing Service, Inc. All rights reserved.






