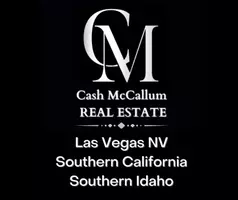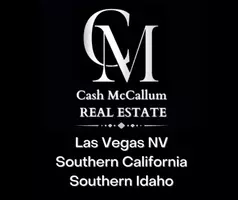$285,000
$278,800
2.2%For more information regarding the value of a property, please contact us for a free consultation.
3 Beds
2 Baths
1,541 SqFt
SOLD DATE : 05/30/2016
Key Details
Sold Price $285,000
Property Type Single Family Home
Sub Type Single Family Residence
Listing Status Sold
Purchase Type For Sale
Square Footage 1,541 sqft
Price per Sqft $184
MLS Listing ID SR16086713
Sold Date 05/30/16
Bedrooms 3
Full Baths 2
Condo Fees $125
Construction Status Turnkey
HOA Fees $125/mo
HOA Y/N Yes
Year Built 2008
Property Description
Wow! Move in Ready and Gorgeous Single Story Home with incredible Views! Located in a prestigious West Side Neighborhood - This 3 bedroom 2 Full Bath Home shows like a Model Home that is draped in Designer Touches throughout - Open floorpan and Kitchen that showcases Granite with a Mosaic Glass Backsplash - Both Full Size Bathrooms have Granite Counters and custom paint finishes throughout - Built in 2006 and still looks like new! - Professionally Landscaped and Hardscaping all around the home with a Backyard that is accented with a Beautiful and Tranquil Waterfall - Relax under the most perfect covered patio where you can look out to expansive city and Antelope Valley Mountain Views - This home exhibits pride in ownership and is an absolute must see!!
Location
State CA
County Los Angeles
Area Plm - Palmdale
Rooms
Other Rooms Shed(s)
Ensuite Laundry Inside
Interior
Interior Features Breakfast Bar, Granite Counters, Open Floorplan, Pantry, Bedroom on Main Level, Main Level Primary
Laundry Location Inside
Heating Central, ENERGY STAR Qualified Equipment
Cooling Central Air, Electric
Flooring Carpet, Tile
Fireplaces Type None
Fireplace No
Appliance Built-In Range, Dishwasher, Electric Range, Disposal, Gas Oven, Gas Range, Microwave
Laundry Inside
Exterior
Exterior Feature Awning(s)
Garage Direct Access, Driveway, Garage
Garage Spaces 2.0
Garage Description 2.0
Fence Block, Wrought Iron
Pool None
Community Features Curbs, Gutter(s), Street Lights, Suburban, Sidewalks
Utilities Available Sewer Available, Sewer Connected
View Y/N Yes
View City Lights, Desert, Lake, Mountain(s)
Roof Type Concrete,Tile
Porch Rear Porch, Concrete
Parking Type Direct Access, Driveway, Garage
Total Parking Spaces 2
Private Pool No
Building
Lot Description Front Yard, Sprinklers In Rear, Sprinklers In Front, Rocks, Yard
Story One
Entry Level One
Water Public
Architectural Style Craftsman
Level or Stories One
Additional Building Shed(s)
Construction Status Turnkey
Schools
School District See Remarks
Others
Senior Community No
Tax ID 3004047019
Security Features Smoke Detector(s)
Acceptable Financing Cash, Cash to New Loan, Conventional, FHA, VA Loan
Listing Terms Cash, Cash to New Loan, Conventional, FHA, VA Loan
Financing FHA
Special Listing Condition Standard
Read Less Info
Want to know what your home might be worth? Contact us for a FREE valuation!

Our team is ready to help you sell your home for the highest possible price ASAP

Bought with Cash McCallum • RE/MAX of Valencia


