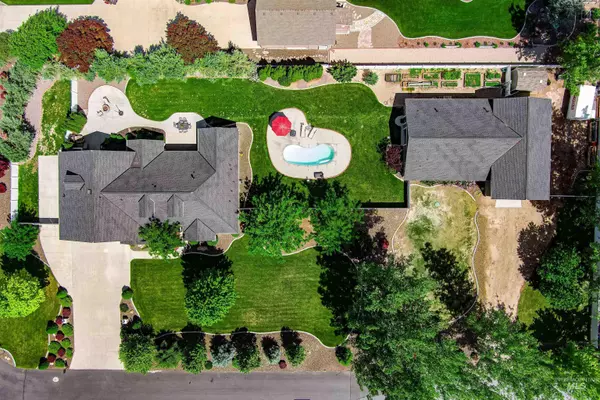$1,125,000
For more information regarding the value of a property, please contact us for a free consultation.
5 Beds
5 Baths
3,320 SqFt
SOLD DATE : 07/08/2022
Key Details
Property Type Single Family Home
Sub Type Single Family Residence
Listing Status Sold
Purchase Type For Sale
Square Footage 3,320 sqft
Price per Sqft $316
Subdivision Belmont Heights
MLS Listing ID 98845753
Sold Date 07/08/22
Bedrooms 5
HOA Fees $40/ann
HOA Y/N Yes
Abv Grd Liv Area 3,320
Year Built 2004
Annual Tax Amount $6,008
Tax Year 2021
Lot Size 0.990 Acres
Acres 0.99
Property Sub-Type Single Family Residence
Source IMLS 2
Property Description
Beautiful countryside property! 5 bedrooms, 3.5 bathrooms, great room, family room and upstairs bonus room. Too many upgrades recently done to list! Home is energy efficient ICF, and has radiant heat flooring throughout. New flooring in main of the house, bedrooms and upstairs. Kitchen was recently remodeled with granite countertops, granite sink, gas cooktop, microwave and dishwasher, has double oven, large pantry & custom cabinets. Master suite has new granite countertops, newly tiled walk-in shower, and walk-in closet. New granite countertops in the other two full baths. Enjoy the mature landscaping while relaxing beside your heated in ground pool or entertaining out on the patio areas. Vinyl fencing surrounds property, has raised garden boxes, and room for all the toys. Detached shop is a dream with +/- 2800 sq. ft, heat & AC, recently added full bathroom, added mud sink, new tankless water heater, insulated, power hookup for RVs, 220 in and out, 24x48 RV bay. New roof on house and shop.
Location
State ID
County Canyon
Area Nampa Ne (87) - 1250
Direction From Victory Rd, head north on S McDermott Rd, left on E Santa Anita St, left on N Seabiscuit Ave
Rooms
Family Room Main
Other Rooms Shop with Electricity
Primary Bedroom Level Main
Master Bedroom Main
Main Level Bedrooms 4
Bedroom 2 Main
Bedroom 3 Main
Bedroom 4 Main
Kitchen Main Main
Family Room Main
Interior
Interior Features Bath-Master, Dual Vanities, Walk-In Closet(s), Breakfast Bar, Pantry
Heating Forced Air, Natural Gas, Radiant, Ductless
Cooling Central Air, Ductless
Flooring Tile, Carpet, Vinyl/Laminate Flooring
Fireplace No
Appliance Gas Water Heater, Dishwasher, Disposal, Double Oven, Oven/Range Freestanding, Water Softener Owned
Exterior
Garage Spaces 4.0
Fence Full, Vinyl
Pool In Ground
Community Features Single Family
Utilities Available Cable Connected, Broadband Internet
Roof Type Composition
Street Surface Paved
Attached Garage true
Total Parking Spaces 4
Building
Lot Description 1/2 - .99 AC, Garden, Irrigation Available, R.V. Parking, Corner Lot, Auto Sprinkler System, Full Sprinkler System, Pressurized Irrigation Sprinkler System
Faces From Victory Rd, head north on S McDermott Rd, left on E Santa Anita St, left on N Seabiscuit Ave
Foundation Slab
Sewer Septic Tank
Water City Service
Level or Stories Two
Structure Type Concrete, Frame, Stone, Stucco
New Construction No
Schools
Elementary Schools Silver Trail
High Schools Kuna
School District Kuna School District #3
Others
Tax ID R3056916400
Ownership Fee Simple
Acceptable Financing Cash, Conventional, VA Loan
Listing Terms Cash, Conventional, VA Loan
Read Less Info
Want to know what your home might be worth? Contact us for a FREE valuation!

Our team is ready to help you sell your home for the highest possible price ASAP

© 2025 Intermountain Multiple Listing Service, Inc. All rights reserved.






