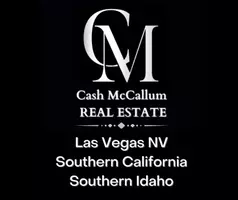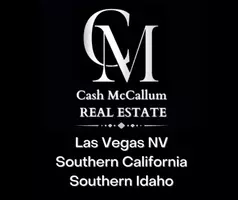$855,000
$850,000
0.6%For more information regarding the value of a property, please contact us for a free consultation.
3 Beds
2 Baths
1,361 SqFt
SOLD DATE : 09/16/2022
Key Details
Sold Price $855,000
Property Type Single Family Home
Sub Type Single Family Residence
Listing Status Sold
Purchase Type For Sale
Square Footage 1,361 sqft
Price per Sqft $628
Subdivision Spyglass (Spyg)
MLS Listing ID SR22107934
Sold Date 09/16/22
Bedrooms 3
Full Baths 2
Condo Fees $30
HOA Fees $30/mo
HOA Y/N Yes
Year Built 1996
Lot Size 5,911 Sqft
Property Description
Rare single-story view home with 3-car garage in Stevenson Ranch! The description of this completely remodeled and upgraded home should probably read “built in 2020” because nearly everything was replaced and heavily upgraded that year with current, highly improved materials. Since completion in early 2021 the home has never been lived in, used only as a part-time art studio and workspace for less than a year. So many amazing improvements: new roof, new fiberglass exterior and solid wood interior doors, new java scraped oak waterproof laminate flooring, new baseboards and trim, tons of added electrical and lighting, and both home and yard are fully covered by commercial grade Wi-Fi and Ring security cameras. The kitchen is better than a model with all new cabinets, Cambria quartz countertops, gorgeous backsplash, Viking appliances - range (oven has never been used!), ducted range hood, refrigerator, and drawer microwave - and Bosch dishwasher. Dozens of thoughtful practical touches: floating shelves, custom walnut built ins, and light-colored dual roller shades (both blackout and sun shades) all lead to a very light, bright, and open floor plan that truly feels private, fresh, and new. Both bathrooms are designer impressive with spacious walk in showers and thermostatic rain shower systems, floating vanities, modern lighted vanity mirrors, bidet toilets, and more. All very neutral with tile and stone finishes. Spacious 3 car garage with tankless water heater, lots of overhead LED lighting and power reels, washer and dryer, and commercial grade stainless steel sink with sprayer and add on faucet. Having no neighbor to one side and views of the valley from the yard, this single story home truly checks a lot of boxes and offers walking distance to parks, shopping/dining, no mello roos, and easy freeway access. What a house!
Location
State CA
County Los Angeles
Area Stev - Stevenson Ranch
Zoning LCA25*
Rooms
Main Level Bedrooms 3
Ensuite Laundry In Garage
Interior
Interior Features Built-in Features, High Ceilings, Open Floorplan, Recessed Lighting, Storage, Smart Home, All Bedrooms Down, Bedroom on Main Level, Main Level Primary, Walk-In Closet(s)
Laundry Location In Garage
Heating Central
Cooling Central Air
Flooring Laminate, Tile
Fireplaces Type Living Room
Fireplace Yes
Appliance Built-In Range, Dishwasher, Gas Oven, Gas Range, Microwave, Refrigerator, Tankless Water Heater
Laundry In Garage
Exterior
Garage Spaces 3.0
Garage Description 3.0
Pool None
Community Features Curbs, Street Lights, Suburban, Sidewalks
Amenities Available Maintenance Grounds
View Y/N Yes
View City Lights, Hills
Porch Open, Patio
Attached Garage Yes
Total Parking Spaces 3
Private Pool No
Building
Lot Description Back Yard, Corner Lot, Cul-De-Sac, Front Yard, Landscaped, Sprinkler System
Story One
Entry Level One
Sewer Public Sewer
Water Public
Level or Stories One
New Construction No
Schools
School District William S. Hart Union
Others
HOA Name Stevenson Ranch Master HOA
Senior Community No
Tax ID 2826067028
Acceptable Financing Submit
Listing Terms Submit
Financing Conventional
Special Listing Condition Standard
Read Less Info
Want to know what your home might be worth? Contact us for a FREE valuation!

Our team is ready to help you sell your home for the highest possible price ASAP

Bought with Kathleen Bruno • Century 21 Everest







