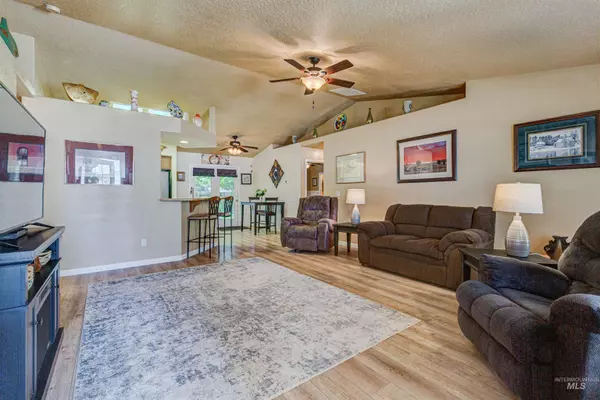$389,000
For more information regarding the value of a property, please contact us for a free consultation.
3 Beds
2 Baths
1,387 SqFt
SOLD DATE : 10/05/2022
Key Details
Property Type Single Family Home
Sub Type Single Family Residence
Listing Status Sold
Purchase Type For Sale
Square Footage 1,387 sqft
Price per Sqft $277
Subdivision Birds Of Prey
MLS Listing ID 98852691
Sold Date 10/05/22
Bedrooms 3
HOA Fees $12/ann
HOA Y/N Yes
Abv Grd Liv Area 1,387
Year Built 2001
Annual Tax Amount $1,432
Tax Year 2021
Lot Size 6,969 Sqft
Acres 0.16
Property Sub-Type Single Family Residence
Source IMLS 2
Property Description
*WOW~PRICE IMPROVEMENT DOWN $21,000!!! Upon entering this charmer into the great room you will see the cute decoration or plant shelves & vaulted ceilings. Every detail is refined & taken care of in this immaculate home. The 2 year old engineered hardwood flooring that spans from the front door into the open & spacious kitchen. Features are the raised breakfast bar, & corner pantry. Dining area. Ceiling fans in every room. Master suite w/a walk-in closet. The bathroom has dual vanities & a walk-in shower. Owners use the Bonus room as their master bedroom. It has been used as an additional family room, craft room or larger in-home office. This room also has vaulted ceilings. The 2nd bedroom currently used as an office has wainscoting too. The French doors in the kitchen lead to a fully landscaped fenced in backyard. The shed stays for extra storage. Interior has all new paint. Sellers offer to extend the Home Warranty they currently have on the home.
Location
State ID
County Ada
Area Kuna - 1100
Zoning Residential
Direction Meridian Exit going S to Kuna on Meridian Rd, Right on Hubbard rd, S on Linder, E wood owl dr to property
Rooms
Other Rooms Storage Shed
Primary Bedroom Level Main
Master Bedroom Main
Main Level Bedrooms 3
Bedroom 2 Main
Bedroom 3 Main
Kitchen Main Main
Interior
Interior Features Bath-Master, Split Bedroom, Dual Vanities, Breakfast Bar, Pantry
Heating Forced Air, Natural Gas
Cooling Central Air
Flooring Hardwood, Carpet, Vinyl/Laminate Flooring
Fireplace No
Appliance Gas Water Heater, Dishwasher, Disposal, Microwave, Oven/Range Freestanding, Refrigerator, Washer, Dryer
Exterior
Garage Spaces 2.0
Fence Full, Wood
Community Features Single Family
Utilities Available Sewer Connected, Cable Connected
Roof Type Composition
Street Surface Paved
Porch Covered Patio/Deck
Attached Garage true
Total Parking Spaces 2
Building
Lot Description Standard Lot 6000-9999 SF, Sidewalks, Winter Access, Auto Sprinkler System, Full Sprinkler System, Irrigation Sprinkler System
Faces Meridian Exit going S to Kuna on Meridian Rd, Right on Hubbard rd, S on Linder, E wood owl dr to property
Water City Service
Level or Stories One
Structure Type Brick, Frame, Stone, Vinyl Siding
New Construction No
Schools
Elementary Schools Reed
High Schools Kuna
School District Kuna School District #3
Others
Tax ID R1789260240
Ownership Fee Simple,Fractional Ownership: No
Acceptable Financing Cash, Conventional, FHA, Private Financing Available, VA Loan
Listing Terms Cash, Conventional, FHA, Private Financing Available, VA Loan
Read Less Info
Want to know what your home might be worth? Contact us for a FREE valuation!

Our team is ready to help you sell your home for the highest possible price ASAP

© 2025 Intermountain Multiple Listing Service, Inc. All rights reserved.






