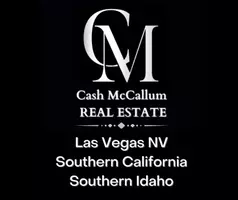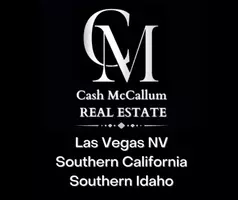$1,200,000
$1,250,000
4.0%For more information regarding the value of a property, please contact us for a free consultation.
4 Beds
3 Baths
3,400 SqFt
SOLD DATE : 02/10/2021
Key Details
Sold Price $1,200,000
Property Type Single Family Home
Sub Type Single Family Residence
Listing Status Sold
Purchase Type For Sale
Square Footage 3,400 sqft
Price per Sqft $352
Subdivision Robinson Ranch (Robrh)
MLS Listing ID SR20205969
Sold Date 02/10/21
Bedrooms 4
Full Baths 3
Condo Fees $242
HOA Fees $242/mo
HOA Y/N Yes
Year Built 2004
Lot Size 0.353 Acres
Property Description
Tranquil Single Story Estate Home nestled in on a cul-de-sac street within the Gated Golf Course Community of Robinson Ranch. Fabulous entertaining floorplan. Gated courtyard entry with bubbling fountain. Detached Casita/media room or 4th bedroom option. Soaring high ceilings throughout this pristine home. Gorgeous formal living and dining rooms with custom fireplace and decorative columns. Boasting stone flooring, designer carpet, custom paint, plantation shutters & custom window coverings. Convenient Office area with custom built-ins. Impressive kitchen with stainless appliances includes double ovens, double dishwashers, trash compactor, warming drawer & 6 burner Monogram Cooktop with griddle. Beautiful granite island with seating. Eat-in nook. Great room with fireplace and raised hearth, surround sound, ceiling fan. Floor to ceiling windows lets the sunlight fill the room. Luxurious Master Bedroom wing which features an elegant fireplace, wood flooring, custom window coverings and french doors to the backyard. Spa like Master Bath Suite with jetted tub and large shower done in travertine stone, beautiful built-ins. To die for walk in closet with custom organizer. Private backyard decked out with custom outdoor BBQ kitchen, Large outdoor fireplace with raised hearth. Fountain in front. Many patios for the ultimate entertaining experience. Meticulously kept landscaping both front and back yards. This Home is a Must See!!! Adult occupied and neat as a pin!
Location
State CA
County Los Angeles
Area Sand - Sand Canyon
Zoning SCNU5
Rooms
Other Rooms Guest House
Main Level Bedrooms 3
Interior
Interior Features Ceiling Fan(s), Granite Counters, High Ceilings, Open Floorplan, Recessed Lighting, All Bedrooms Down, Main Level Master, Walk-In Closet(s)
Heating Central
Cooling Central Air
Flooring Carpet, Stone, Wood
Fireplaces Type Family Room, Living Room, Master Bedroom
Fireplace Yes
Appliance 6 Burner Stove, Double Oven, Dishwasher, Gas Cooktop, Disposal, Microwave, Refrigerator, Warming Drawer
Laundry Inside, Laundry Room
Exterior
Parking Features Concrete, Direct Access, Driveway, Garage
Garage Spaces 3.0
Garage Description 3.0
Pool None
Community Features Street Lights, Gated
Utilities Available Cable Available, Electricity Connected, Natural Gas Connected, Phone Available, Sewer Connected, Water Connected
Amenities Available Controlled Access
View Y/N Yes
View Hills, Neighborhood
Porch Concrete, Patio
Attached Garage Yes
Total Parking Spaces 3
Private Pool No
Building
Lot Description Back Yard, Cul-De-Sac, Front Yard, Lawn, Landscaped, Ranch, Yard
Story One
Entry Level One
Sewer Public Sewer
Water Public
Architectural Style Ranch
Level or Stories One
Additional Building Guest House
New Construction No
Schools
School District William S. Hart Union
Others
HOA Name Robinson Ranch
Senior Community No
Tax ID 2840024016
Security Features Gated Community
Acceptable Financing Cash to New Loan
Listing Terms Cash to New Loan
Financing Cash
Special Listing Condition Standard
Read Less Info
Want to know what your home might be worth? Contact us for a FREE valuation!

Our team is ready to help you sell your home for the highest possible price ASAP

Bought with Neal Weichel • RE/MAX of Santa Clarita







