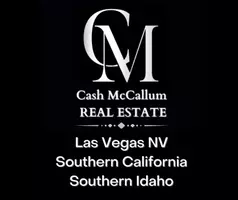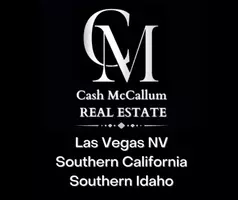$725,000
$700,000
3.6%For more information regarding the value of a property, please contact us for a free consultation.
4 Beds
3 Baths
3,196 SqFt
SOLD DATE : 04/13/2020
Key Details
Sold Price $725,000
Property Type Single Family Home
Sub Type Single Family Residence
Listing Status Sold
Purchase Type For Sale
Square Footage 3,196 sqft
Price per Sqft $226
Subdivision Eldorado L (Eld1)
MLS Listing ID SR20044465
Sold Date 04/13/20
Bedrooms 4
Full Baths 3
HOA Y/N No
Year Built 1983
Lot Size 6,250 Sqft
Property Description
Beautiful and Spacious almost 3200 sq ft Pool Home with 4 bedrooms with one bedroom and full bathroom downstairs! This home is ready to move right into! Real Wood Floors downstairs and a large formal living room with dining room and soaring ceilings that lead you into an updated kitchen with Granite Countertops and Granite Island and lots of unique touches! A beautiful staircase takes you upstairs to a Large Bonus Room with gorgeous Built in Bar and Fireplace. Built In Projection TV that is included ! Large backyard with an inviting pool and spa with water fall feature and Gazebo for backyard dining. 3 Car Garage and 3 car wide driveway! Great Neighborhood with award winning schools in the area and close to everything!
Location
State CA
County Los Angeles
Area Bouq - Bouquet Canyon
Zoning SCUR2
Rooms
Main Level Bedrooms 1
Ensuite Laundry Electric Dryer Hookup, Gas Dryer Hookup, Inside
Interior
Interior Features Crown Molding, Granite Counters, Bedroom on Main Level, Entrance Foyer, Walk-In Closet(s)
Laundry Location Electric Dryer Hookup,Gas Dryer Hookup,Inside
Heating Solar
Cooling Central Air, Dual
Fireplaces Type Bonus Room, Family Room, Gas, Gas Starter
Fireplace Yes
Laundry Electric Dryer Hookup, Gas Dryer Hookup, Inside
Exterior
Garage Concrete, Door-Multi, Direct Access, Driveway, Garage Faces Front, Garage, Paved, Private
Garage Spaces 3.0
Garage Description 3.0
Fence Block
Pool Heated, In Ground, Private
Community Features Curbs, Street Lights, Sidewalks
View Y/N Yes
View Neighborhood
Parking Type Concrete, Door-Multi, Direct Access, Driveway, Garage Faces Front, Garage, Paved, Private
Attached Garage Yes
Total Parking Spaces 3
Private Pool Yes
Building
Lot Description Front Yard, Sprinklers In Rear, Sprinklers In Front, Lawn, Landscaped, Sprinkler System, Yard
Story 2
Entry Level Two
Sewer Public Sewer
Water Public
Level or Stories Two
New Construction No
Schools
School District William S. Hart Union
Others
Senior Community No
Tax ID 2812025037
Acceptable Financing Cash, Conventional, FHA, VA Loan
Listing Terms Cash, Conventional, FHA, VA Loan
Financing Cash
Special Listing Condition Standard
Read Less Info
Want to know what your home might be worth? Contact us for a FREE valuation!

Our team is ready to help you sell your home for the highest possible price ASAP

Bought with Cherrie Brown • NextHome Real Estate Rockstars







