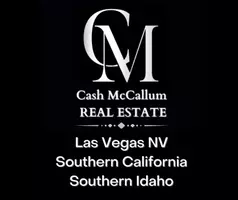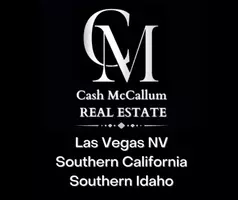$366,500
$389,950
6.0%For more information regarding the value of a property, please contact us for a free consultation.
5 Beds
3 Baths
1,822 SqFt
SOLD DATE : 11/10/2014
Key Details
Sold Price $366,500
Property Type Single Family Home
Sub Type Single Family Residence
Listing Status Sold
Purchase Type For Sale
Square Footage 1,822 sqft
Price per Sqft $201
Subdivision Timberlane (Tbln)
MLS Listing ID SR14206267
Sold Date 11/10/14
Bedrooms 5
Full Baths 3
Construction Status Updated/Remodeled
HOA Y/N No
Year Built 1970
Lot Size 6,751 Sqft
Property Description
Updated Two Story Home, Newer Interior Paint, Granite Kitchen Counter Tops, Center Island, Recessed Lighting, Fireplace, Carpet, Wood Laminate and Tile Flooring, Large Master Bedroom and Bathroom Upstairs w/Balcony, Outside BBQ, Fountain w/Waterfall, Spa Hookup, Large Pool Size Backyard, Mountain Views, Family and Living Rooms, Dining Area in Kitchen. Tenant Occupied Property - Do No Disturb. Tenants in Possession at COE thru Duration of Existing Lease, Cash/Conventional as Investor Non-Owner Occupant. No Viewing Prior to Accepted Offer - Subject to Inspection.
Location
State CA
County Los Angeles
Area Can2 - Canyon Country 2
Interior
Interior Features Primary Suite
Heating Central
Cooling Central Air
Flooring Carpet, Tile, Wood
Fireplaces Type Living Room
Fireplace Yes
Appliance Barbecue, Dishwasher, Electric Cooktop, Disposal, Microwave, Refrigerator
Laundry Gas Dryer Hookup
Exterior
Parking Features Driveway
Garage Spaces 2.0
Garage Description 2.0
Pool None
Community Features Suburban
Utilities Available Cable Available, Electricity Available, Sewer Available, Sewer Connected
View Y/N Yes
View Mountain(s)
Roof Type Composition
Accessibility None
Porch Concrete
Attached Garage Yes
Total Parking Spaces 2
Private Pool No
Building
Lot Description Back Yard, Front Yard
Faces West
Story 2
Entry Level One
Foundation Slab
Water Public
Architectural Style Contemporary
Level or Stories One
Construction Status Updated/Remodeled
Schools
School District William S. Hart Union
Others
Senior Community No
Tax ID 2854014037
Security Features Carbon Monoxide Detector(s),Smoke Detector(s)
Acceptable Financing Cash, Conventional
Listing Terms Cash, Conventional
Financing Conventional
Special Listing Condition Standard
Read Less Info
Want to know what your home might be worth? Contact us for a FREE valuation!

Our team is ready to help you sell your home for the highest possible price ASAP

Bought with Tracy King • Kellar-Davis,Inc.


