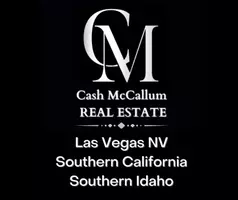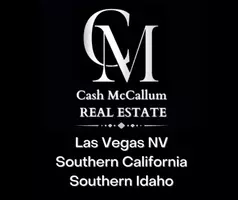$595,000
$569,900
4.4%For more information regarding the value of a property, please contact us for a free consultation.
3 Beds
3 Baths
1,605 SqFt
SOLD DATE : 08/03/2023
Key Details
Sold Price $595,000
Property Type Condo
Sub Type Condominium
Listing Status Sold
Purchase Type For Sale
Square Footage 1,605 sqft
Price per Sqft $370
MLS Listing ID SR23105656
Sold Date 08/03/23
Bedrooms 3
Full Baths 3
Condo Fees $426
Construction Status Turnkey
HOA Fees $426/mo
HOA Y/N Yes
Year Built 2001
Lot Size 7.282 Acres
Property Description
Welcome to this spacious & remodeled 3 bedroom + 2.5 bath + Large Loft in the sought after community of OAK SPRINGS VILLAS! Like brand-new with new appliances, paint, carpet, & fixtures! This unit is in a highly desirable location with the largest of wrap around patios offered and surrounded with lush vegetation! The kitchen features stainless steel throughout, including the sink & refrigerator, a breakfast bar and ample cabinetry, with direct, convenient access to the garage. The dining area boasts a contemporary lighting fixture and large window. The living room features high ceilings, a cozy fireplace, and a large slider to the side patio. A guest bath can also be found on first floor. Upon reaching the upper level, you are greeted with a huge loft! The primary suite has a dual sink vanity bath and a large walk-in closet. Two additional spacious bedrooms and another dual sink vanity bathroom complete the second floor. Wonderful mountain views from so many of the windows. Ceiling fans throughout. An attached 2 car garage with washer & dryer included. Refreshing community pool (located at the back of the first driveway to the complex) and play area. Shady park nearby! So many new amenities for dining and shopping in the area and easy commuter access to surrounding communities make this a perfect home!
Location
State CA
County Los Angeles
Area Can2 - Canyon Country 2
Zoning SCUR3
Interior
Interior Features Breakfast Bar, Separate/Formal Dining Room, All Bedrooms Up, Loft
Heating Central
Cooling Central Air
Flooring Carpet, Tile
Fireplaces Type Gas, Living Room
Fireplace Yes
Appliance Dishwasher, Gas Cooktop, Gas Oven, Gas Range, Gas Water Heater, Refrigerator, Dryer, Washer
Laundry Washer Hookup, Gas Dryer Hookup, In Garage
Exterior
Parking Features Direct Access, Garage
Garage Spaces 2.0
Garage Description 2.0
Fence Block, Stucco Wall, Wrought Iron
Pool Community, Gunite, Gas Heat, Heated, In Ground, Association
Community Features Street Lights, Suburban, Sidewalks, Pool
Utilities Available Cable Connected, Electricity Connected, Natural Gas Connected, Phone Connected, Sewer Connected, Water Connected
Amenities Available Playground, Pool
View Y/N Yes
View Park/Greenbelt, Hills, Mountain(s), Neighborhood
Porch Enclosed, Patio
Attached Garage Yes
Total Parking Spaces 2
Private Pool No
Building
Story 2
Entry Level Two
Sewer Public Sewer
Water Public
Architectural Style Traditional
Level or Stories Two
New Construction No
Construction Status Turnkey
Schools
School District William S. Hart Union
Others
HOA Name Oak Springs Villas HOA #173
Senior Community No
Tax ID 2839005056
Acceptable Financing Cash, Cash to New Loan
Listing Terms Cash, Cash to New Loan
Financing Cash
Special Listing Condition Third Party Approval
Read Less Info
Want to know what your home might be worth? Contact us for a FREE valuation!

Our team is ready to help you sell your home for the highest possible price ASAP

Bought with Elizabeth Zamudio-Tolentino • RE/MAX of Santa Clarita







