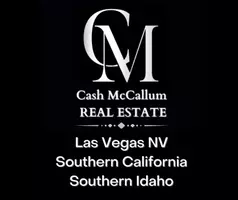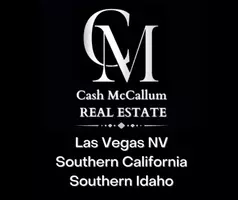$285,000
For more information regarding the value of a property, please contact us for a free consultation.
4 Beds
2 Baths
1,740 SqFt
SOLD DATE : 09/18/2023
Key Details
Property Type Single Family Home
Sub Type Single Family Residence
Listing Status Sold
Purchase Type For Sale
Square Footage 1,740 sqft
Price per Sqft $163
Subdivision Planet Sub
MLS Listing ID 98887207
Sold Date 09/18/23
Bedrooms 4
HOA Y/N No
Abv Grd Liv Area 1,740
Originating Board IMLS 2
Year Built 1982
Annual Tax Amount $2,077
Tax Year 2022
Lot Size 7,710 Sqft
Acres 0.177
Property Sub-Type Single Family Residence
Property Description
Fantastic renovation potential in a well-established community. This home is being offered in its present condition and is competitively priced to reflect this. Approximately three decades of postponed upkeep have led to a situation where various components necessitate modernization, restoration, or substitution. Despite this, the residence exhibits an overall sturdy demeanor, though this observation is that of a non-expert; purchasers are advised to conduct a thorough evaluation according to their discretion.
Location
State ID
County Ada
Area Boise W-Garden City - 0650
Direction Cloverdale / E on Ustick / S on Gretchen to the property.
Rooms
Primary Bedroom Level Main
Master Bedroom Main
Main Level Bedrooms 2
Bedroom 2 Lower
Bedroom 3 Lower
Bedroom 4 Upper
Living Room Main
Kitchen Main Main
Interior
Interior Features Bath-Master, Rec/Bonus, Two Master Bedrooms, Laminate Counters
Heating Baseboard, Electric, Forced Air, Natural Gas
Cooling Central Air, Wall/Window Unit(s)
Flooring Carpet, Laminate
Fireplace No
Appliance Gas Water Heater, Dishwasher, Disposal
Exterior
Garage Spaces 2.0
Fence Wood
Community Features Single Family
Utilities Available Sewer Connected, Broadband Internet
Roof Type Composition
Street Surface Paved
Attached Garage true
Total Parking Spaces 2
Building
Lot Description Standard Lot 6000-9999 SF, Sidewalks
Faces Cloverdale / E on Ustick / S on Gretchen to the property.
Water City Service
Level or Stories Two
Structure Type Frame, Wood Siding
New Construction No
Schools
Elementary Schools Ustick
High Schools Centennial
School District West Ada School District
Others
Tax ID R7099910085
Ownership Fee Simple
Acceptable Financing Cash, Conventional
Listing Terms Cash, Conventional
Read Less Info
Want to know what your home might be worth? Contact us for a FREE valuation!

Our team is ready to help you sell your home for the highest possible price ASAP

© 2025 Intermountain Multiple Listing Service, Inc. All rights reserved.







