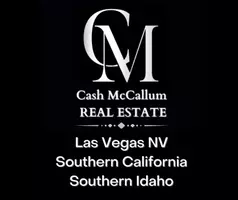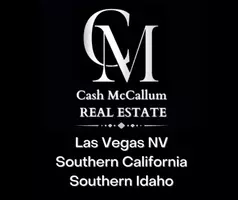$790,000
$799,900
1.2%For more information regarding the value of a property, please contact us for a free consultation.
4 Beds
3 Baths
1,666 SqFt
SOLD DATE : 01/23/2024
Key Details
Sold Price $790,000
Property Type Single Family Home
Sub Type Single Family Residence
Listing Status Sold
Purchase Type For Sale
Square Footage 1,666 sqft
Price per Sqft $474
Subdivision Rainbow Glen Estates (Rbge)
MLS Listing ID SR23218403
Sold Date 01/23/24
Bedrooms 4
Full Baths 3
Condo Fees $200
HOA Fees $200/mo
HOA Y/N Yes
Year Built 1992
Lot Size 6.392 Acres
Property Description
Fantastic location at the end of the cul-de-sac in the popular community of Rainbow Glen in Canyon Country! The giant backyard provides a spacious and private park-like feel to the home. Open floor plan with fresh carpet and paint along with a cozy fireplace in the living room. Granite countertops in the kitchen with a large double door fridge. Two car garage with plenty of guest parking out front. All of the bedrooms are located on the second-floor. Beautiful view outside the master bedroom located upstairs at the back of the house. Master bathroom has a double vanity with a tub and shower combo. Good-sized walk-in closet. NO MELLO-ROOS. Planned community near shopping, restaurants, and the freeway for commuters. Great HOA amenities that include pool, spa, basketball court, tennis court and more!
Location
State CA
County Los Angeles
Area Rbgl - Rainbow Glen
Zoning SCUR2
Interior
Interior Features Separate/Formal Dining Room, Granite Counters, High Ceilings, Open Floorplan, Two Story Ceilings, All Bedrooms Up, Walk-In Closet(s)
Heating Central
Cooling Central Air
Flooring Carpet, Tile
Fireplaces Type Family Room
Fireplace Yes
Appliance Dishwasher, Gas Cooktop, Gas Oven, Microwave, Refrigerator, Water Heater
Laundry In Garage
Exterior
Parking Features Garage
Garage Spaces 2.0
Garage Description 2.0
Pool Association
Community Features Suburban
Amenities Available Sport Court, Pool, Spa/Hot Tub, Tennis Court(s)
View Y/N No
View None
Accessibility Parking
Porch Concrete
Attached Garage Yes
Total Parking Spaces 2
Private Pool No
Building
Lot Description Back Yard, Cul-De-Sac, Front Yard, Landscaped
Story 2
Entry Level Two
Sewer Public Sewer
Water Public
Level or Stories Two
New Construction No
Schools
School District William S. Hart Union
Others
HOA Name Rainbow Glen Estates
Senior Community No
Tax ID 2836035092
Acceptable Financing Submit
Listing Terms Submit
Financing Conventional
Special Listing Condition Standard
Read Less Info
Want to know what your home might be worth? Contact us for a FREE valuation!

Our team is ready to help you sell your home for the highest possible price ASAP

Bought with Sophia Steilen • Keller Williams Encino/Sherman Oaks







