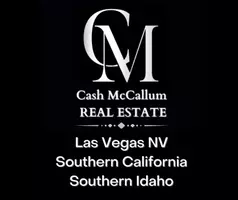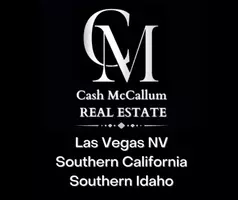$1,050,000
$1,050,000
For more information regarding the value of a property, please contact us for a free consultation.
4 Beds
3 Baths
2,507 SqFt
SOLD DATE : 02/05/2024
Key Details
Sold Price $1,050,000
Property Type Single Family Home
Sub Type Single Family Residence
Listing Status Sold
Purchase Type For Sale
Square Footage 2,507 sqft
Price per Sqft $418
Subdivision Coradine (Crdl)
MLS Listing ID SR24002283
Sold Date 02/05/24
Bedrooms 4
Full Baths 3
Construction Status Turnkey
HOA Y/N No
Year Built 1996
Lot Size 6,930 Sqft
Property Description
Don't miss out on this beautiful Pool home! Desirable floor plan with 3 bedrooms and 2 bathrooms upstairs and an office/bedroom and full bathroom downstairs. Formal living room and formal dining room with high ceilings and large windows, spacious kitchen with center island, Quartz counter tops, upgraded cabinets, walk-in-pantry and custom-built bar overlooking the welcoming family room with a fireplace. This open floor plan offers views of the pool and back yard from every window and door from the back of the house. Bright, cheerful, and welcoming to all that come in you'll absolutely love the amount of light and the peaceful atmosphere. Conveniently located downstairs is a bedroom/office and full bathroom. Upstairs the main bedroom with double doors and high ceilings connects to the main updated bathroom with double sinks, separate shower & tub and walk-in-closet. The two other upstairs bedrooms are connected by a pass-through bathroom with double sinks and separate tub/shower. This home also includes a double-sided staircase, built in bookshelves, surround sound, track lighting, does not have Mello Roos or HOA fees and a 3-car garage and Solar!
Location
State CA
County Los Angeles
Area Can2 - Canyon Country 2
Zoning SCUR1
Rooms
Main Level Bedrooms 1
Interior
Interior Features Breakfast Bar, Ceiling Fan(s), Separate/Formal Dining Room, High Ceilings, Multiple Staircases, Open Floorplan, Pantry, Pull Down Attic Stairs, Quartz Counters, Recessed Lighting, Track Lighting, Bedroom on Main Level, Walk-In Pantry, Walk-In Closet(s)
Heating Central, Fireplace(s), Solar
Cooling Central Air
Flooring Laminate, Tile
Fireplaces Type Family Room
Fireplace Yes
Appliance Dishwasher, Disposal, Gas Oven, Gas Range, Microwave
Laundry Inside, Laundry Room
Exterior
Parking Features Direct Access, Driveway, Garage
Garage Spaces 3.0
Garage Description 3.0
Fence Block, Wood
Pool Gas Heat, In Ground, Private
Community Features Curbs, Street Lights, Suburban, Sidewalks
Utilities Available Cable Available, Electricity Connected, Natural Gas Connected, Sewer Connected, Water Connected
View Y/N No
View None
Roof Type Concrete,Tile
Porch Front Porch, Open, Patio, Stone, Tile
Attached Garage Yes
Total Parking Spaces 3
Private Pool Yes
Building
Lot Description Back Yard, Front Yard, Lawn, Landscaped
Story 2
Entry Level Two
Foundation Slab
Sewer Public Sewer
Water Public
Architectural Style Contemporary
Level or Stories Two
New Construction No
Construction Status Turnkey
Schools
School District William S. Hart Union
Others
Senior Community No
Tax ID 2839047019
Acceptable Financing Cash, Cash to New Loan, Conventional, FHA, VA Loan
Listing Terms Cash, Cash to New Loan, Conventional, FHA, VA Loan
Financing Conventional
Special Listing Condition Standard
Read Less Info
Want to know what your home might be worth? Contact us for a FREE valuation!

Our team is ready to help you sell your home for the highest possible price ASAP

Bought with Sarah Bui • Luxre Realty, Inc.







