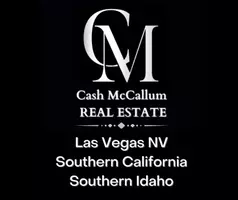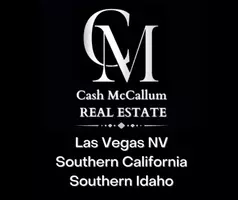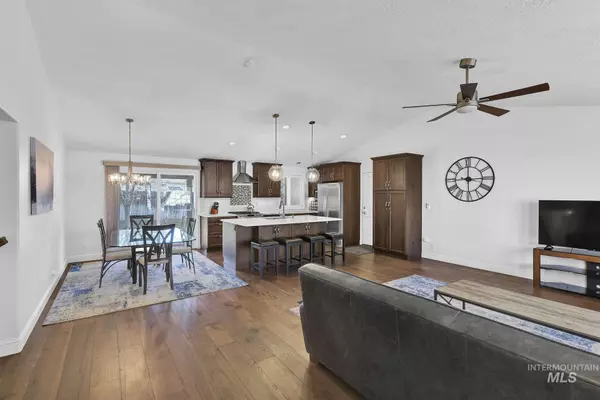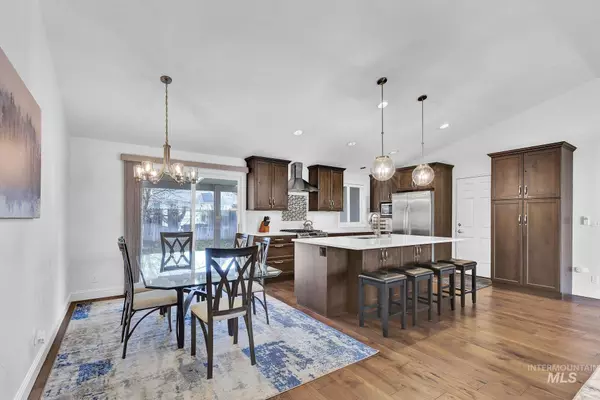$528,500
For more information regarding the value of a property, please contact us for a free consultation.
4 Beds
3 Baths
2,232 SqFt
SOLD DATE : 04/29/2024
Key Details
Property Type Single Family Home
Sub Type Single Family Residence
Listing Status Sold
Purchase Type For Sale
Square Footage 2,232 sqft
Price per Sqft $236
Subdivision Candlelight
MLS Listing ID 98900182
Sold Date 04/29/24
Bedrooms 4
HOA Fees $10
HOA Y/N Yes
Abv Grd Liv Area 1,462
Originating Board IMLS 2
Year Built 1995
Annual Tax Amount $2,262
Tax Year 2023
Lot Size 9,147 Sqft
Acres 0.21
Property Description
Discover the perfect blend of sophistication and functionality in this beautifully updated tri-level home. The kitchen stands out with its massive storage cabinetry, dove tail construction, and soft-close mechanisms. Paired with beautiful engineered wood floors, and topped with luxurious granite countertops, this kitchen is both a culinary dream and a central gathering spot. The entertainment on this level extends into the backyard with a huge covered patio and beautiful mature trees which make this space warm, welcoming and private. The guest bathroom upstairs and the primary bathroom both boast contemporary finishes and a refreshed design which include dove tail cabinetry and granite counter tops. The primary bathroom includes a stand up shower and a separate jetted tub! The huge downstairs bonus room has recently been used as a 5th bedroom. Possibilities are endless in the oversized 2-car garage. 35' RV parking, raised garden and low maintenance yard make this home comprehensive and move in ready!
Location
State ID
County Ada
Area Meridian Nw - 1030
Direction From the intersection of Ustick and Ten Mile, travel east on Ustick and turn right on Thames. Thames will bend to the left and become Joust. Turn right on Morello. 2870 N Morello will be your 4th house on the left. There is NO yard sign.
Rooms
Basement Daylight
Primary Bedroom Level Upper
Master Bedroom Upper
Bedroom 2 Upper
Bedroom 3 Upper
Bedroom 4 Lower
Kitchen Main Main
Interior
Interior Features Bath-Master, Guest Room, Split Bedroom, Great Room, Dual Vanities, Walk-In Closet(s), Pantry, Kitchen Island, Granite Counters
Heating Forced Air
Cooling Central Air
Flooring Carpet, Engineered Wood Floors
Fireplace No
Appliance Gas Water Heater, Dishwasher, Disposal, Microwave, Oven/Range Freestanding, Other, Gas Oven, Gas Range
Exterior
Garage Spaces 2.0
Fence Wood
Utilities Available Sewer Connected
Roof Type Architectural Style
Street Surface Paved
Porch Covered Patio/Deck
Attached Garage true
Total Parking Spaces 2
Building
Lot Description Standard Lot 6000-9999 SF, R.V. Parking, Auto Sprinkler System, Pressurized Irrigation Sprinkler System
Faces From the intersection of Ustick and Ten Mile, travel east on Ustick and turn right on Thames. Thames will bend to the left and become Joust. Turn right on Morello. 2870 N Morello will be your 4th house on the left. There is NO yard sign.
Foundation Crawl Space, Slab
Water City Service
Level or Stories Tri-Level
Structure Type Frame,HardiPlank Type
New Construction No
Schools
Elementary Schools Ponderosa
High Schools Meridian
School District West Ada School District
Others
Tax ID R1277410090
Ownership Fee Simple
Acceptable Financing Cash, Conventional, 1031 Exchange, FHA, VA Loan
Listing Terms Cash, Conventional, 1031 Exchange, FHA, VA Loan
Read Less Info
Want to know what your home might be worth? Contact us for a FREE valuation!

Our team is ready to help you sell your home for the highest possible price ASAP

© 2025 Intermountain Multiple Listing Service, Inc. All rights reserved.







