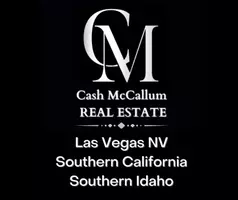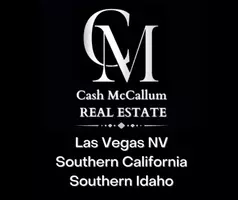$985,000
$900,000
9.4%For more information regarding the value of a property, please contact us for a free consultation.
3 Beds
2 Baths
1,765 SqFt
SOLD DATE : 05/10/2024
Key Details
Sold Price $985,000
Property Type Single Family Home
Sub Type Single Family Residence
Listing Status Sold
Purchase Type For Sale
Square Footage 1,765 sqft
Price per Sqft $558
Subdivision Sunday Ridge (Snrg)
MLS Listing ID SR24051852
Sold Date 05/10/24
Bedrooms 3
Full Baths 2
HOA Y/N No
Year Built 1982
Lot Size 0.971 Acres
Property Description
If you have been looking for a single story 3 bedroom home with an office, end of a cul-de-sac, with a pool, spa and grass area, plus RV parking, close to an award winning school and on almost an acre…you don't need to look any longer.
Welcome to your dream home nestled at the end of a tranquil cul-de-sac on almost an acre, offering unparalleled privacy and serenity. This stunning property boasts a 3-bedroom, 2-bathroom layout with an additional office space. Living room with fireplace, kitchen with granite countertops, newer cabinetry, stainless appliances, a wine fridge and a Viking stove, large primary suite with updated bathroom. Step into the private backyard that has a beautiful pool and spa great for entertaining.
In addition to being close to an award winning elementary school you have close freeway access, close to shopping and to the beautiful Canyon Country Park with wooded walking trail.
Location
State CA
County Los Angeles
Area Can2 - Canyon Country 2
Zoning SCUR2
Rooms
Main Level Bedrooms 3
Interior
Interior Features Breakfast Bar, Breakfast Area, Ceiling Fan(s), Separate/Formal Dining Room, Granite Counters, High Ceilings, Open Floorplan, Recessed Lighting, All Bedrooms Down, Walk-In Closet(s)
Heating Central, Fireplace(s)
Cooling Central Air
Flooring Laminate, Tile
Fireplaces Type Living Room
Fireplace Yes
Appliance Dishwasher, Gas Range, Microwave, Refrigerator, Range Hood, Dryer, Washer
Laundry In Garage
Exterior
Parking Features Concrete, Door-Multi, Direct Access, Driveway, Garage Faces Front, Garage, RV Access/Parking
Garage Spaces 3.0
Garage Description 3.0
Fence Block, Wrought Iron
Pool Private
Community Features Street Lights, Sidewalks, Park
View Y/N Yes
View Hills
Porch Concrete, Open, Patio, Wrap Around
Attached Garage Yes
Total Parking Spaces 3
Private Pool Yes
Building
Lot Description Back Yard, Cul-De-Sac, Front Yard, Greenbelt, Lawn, Lot Over 40000 Sqft, Landscaped, Near Park
Story 1
Entry Level One
Sewer Public Sewer
Water Public
Level or Stories One
New Construction No
Schools
School District William S. Hart Union
Others
Senior Community No
Tax ID 2844025020
Acceptable Financing Cash, Cash to New Loan, Conventional, FHA, VA Loan
Listing Terms Cash, Cash to New Loan, Conventional, FHA, VA Loan
Financing Cash
Special Listing Condition Standard
Read Less Info
Want to know what your home might be worth? Contact us for a FREE valuation!

Our team is ready to help you sell your home for the highest possible price ASAP

Bought with Carie Gonzalez • NextHome Real Estate Rockstars







