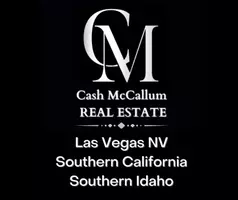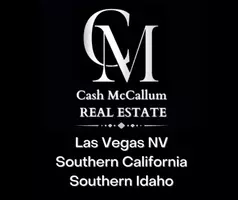$1,150,000
$1,150,000
For more information regarding the value of a property, please contact us for a free consultation.
4 Beds
4 Baths
3,140 SqFt
SOLD DATE : 06/06/2024
Key Details
Sold Price $1,150,000
Property Type Single Family Home
Sub Type Single Family Residence
Listing Status Sold
Purchase Type For Sale
Square Footage 3,140 sqft
Price per Sqft $366
Subdivision Hidden Valley (Hdnv)
MLS Listing ID SR24084864
Sold Date 06/06/24
Bedrooms 4
Full Baths 4
Condo Fees $190
HOA Fees $190/mo
HOA Y/N Yes
Year Built 1987
Lot Size 10,489 Sqft
Property Description
Step into luxury living with this stunning 3,140 square foot masterpiece, where modern amenities blend seamlessly with elegant design. Situated on a cul-de-sac in a tranquil neighborhood, this home offers the perfect combination of space, comfort, and style. As you enter, you're greeted by the dramatic staircase, spacious living room with cozy fireplace, and dining area looking out to the backyard. Behind the staircase enjoy the wet-bar that flows effortlessly through to the family room which is open to the updated kitchen, where sleek countertops, stainless steel appliances, and dark tasteful cabinetry provide ample storage and cooking space. The downstairs room is being used as a bedroom, but would make a great office, or anything else you can think of. Upstairs, the 4 bedrooms provide ample space and updated bathrooms for added convenience and luxury. The primary suite features a soaking tub, dual vanities, large walk-in closets, and a walk-in shower. A highlight of this home is the expansive bonus room with a separate entrance, full bath, and closet. This versatile space offers endless possibilities, whether used as a guest suite, home office, or entertainment area, providing flexibility to suit your lifestyle needs. Outside, the lush landscaping sets the stage for outdoor enjoyment, while the three-car garage and large driveway offers plenty of storage for vehicles and recreational equipment. Located minutes away from the 5-freeway, shopping, dining, etc. this home combines luxury living with everyday convenience. Don't miss your chance to experience this exceptional residence.
Location
State CA
County Los Angeles
Area New1 - Newhall 1
Zoning SCUR1
Interior
Interior Features Wet Bar, High Ceilings, Quartz Counters, All Bedrooms Up, Primary Suite, Walk-In Closet(s)
Heating Central
Cooling Central Air
Flooring Bamboo, Laminate, Tile
Fireplaces Type Family Room, Living Room
Fireplace Yes
Appliance Dishwasher, Disposal, Gas Range, Microwave
Laundry Inside, Upper Level
Exterior
Garage Driveway, Garage, On Street
Garage Spaces 3.0
Garage Description 3.0
Pool Association
Community Features Curbs, Street Lights, Suburban, Sidewalks
Amenities Available Pickleball, Pool, Spa/Hot Tub, Tennis Court(s)
View Y/N No
View None
Attached Garage Yes
Total Parking Spaces 3
Private Pool No
Building
Lot Description Cul-De-Sac, Front Yard, Landscaped
Story 2
Entry Level Two
Sewer Sewer Tap Paid
Water Public
Level or Stories Two
New Construction No
Schools
School District William S. Hart Union
Others
HOA Name Hidden Valley HOA
Senior Community No
Tax ID 2827045020
Acceptable Financing Cash, Cash to New Loan, Conventional, FHA, VA Loan
Listing Terms Cash, Cash to New Loan, Conventional, FHA, VA Loan
Financing Cash to New Loan,Conventional
Special Listing Condition Standard
Read Less Info
Want to know what your home might be worth? Contact us for a FREE valuation!

Our team is ready to help you sell your home for the highest possible price ASAP

Bought with Annika Johansson • Paragon Realty







