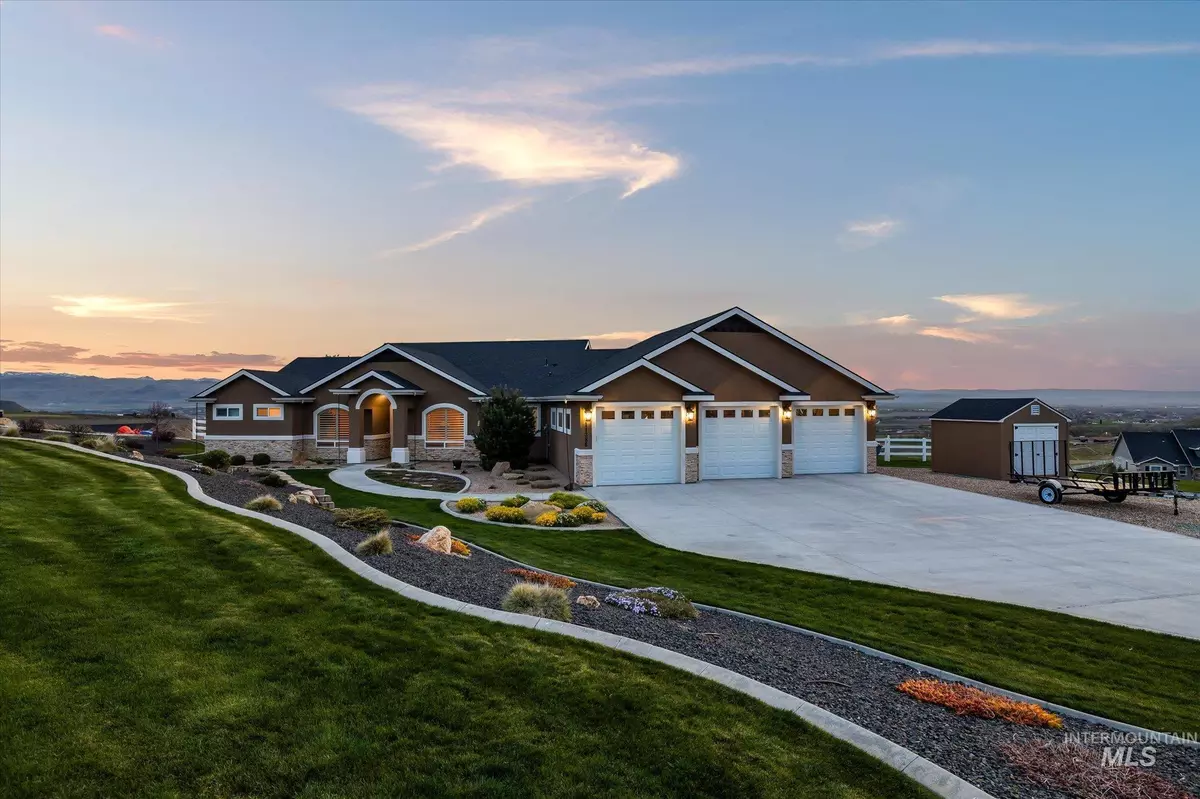$825,000
For more information regarding the value of a property, please contact us for a free consultation.
3 Beds
3 Baths
2,222 SqFt
SOLD DATE : 10/16/2024
Key Details
Property Type Single Family Home
Sub Type Single Family w/ Acreage
Listing Status Sold
Purchase Type For Sale
Square Footage 2,222 sqft
Price per Sqft $371
Subdivision West River
MLS Listing ID 98913986
Sold Date 10/16/24
Bedrooms 3
HOA Fees $29/ann
HOA Y/N Yes
Abv Grd Liv Area 2,222
Year Built 2016
Annual Tax Amount $2,403
Tax Year 2023
Lot Size 1.031 Acres
Acres 1.031
Property Sub-Type Single Family w/ Acreage
Source IMLS 2
Property Description
VIEWS! Dreaming of a country view property? This Shervik custom home on 1.1 acres offers peace & privacy. Located in Canyon County's Sunnyslope Wine region, this home boasts 180-degree views of the Owyhee mountains, Snake River Valley and expansive skies. Enjoy Idaho sunsets through large living room windows. Nearby amenities include farm stores, restaurants and grocery stores within 1-5 miles, with Meridian and Boise just 35-45 minutes away. Fishing and boating are 10 minutes away at Snake River and Lake Lowell. The open-concept living space features high ceilings, a large kitchen with walk-in pantry, gas range, LG appliances and granite countertops. Luxurious touches include marble bathroom countertops, a master bath with a large tile walk-in shower and two flex rooms. Amenities include a high-end Valor gas fireplace, remote-controlled blinds, efficient heat pump, air cleaner, reverse osmosis system, water softener and an oversized 3+ car garage. See Docs tab for full amenities list.
Location
State ID
County Canyon
Area Canyon County Other - 1290
Direction W on Karcher/55, S on Riverside, E on Locust, N on River to Rio
Rooms
Primary Bedroom Level Main
Master Bedroom Main
Main Level Bedrooms 3
Bedroom 2 Main
Bedroom 3 Main
Interior
Interior Features Bath-Master, Bed-Master Main Level, Split Bedroom, Den/Office, Formal Dining, Pantry, Kitchen Island, Granite Counters
Heating Forced Air, Heat Pump
Cooling Central Air
Flooring Hardwood, Tile, Carpet
Fireplaces Number 1
Fireplaces Type One, Gas
Fireplace Yes
Appliance Gas Water Heater, Dishwasher, Disposal, Microwave, Refrigerator, Water Softener Owned, Gas Oven, Gas Range
Exterior
Garage Spaces 3.0
Fence Cross Fenced, Vinyl
Community Features Single Family
Roof Type Architectural Style
Street Surface Paved
Porch Covered Patio/Deck
Attached Garage true
Total Parking Spaces 3
Building
Lot Description 1 - 4.99 AC, Garden, Irrigation Available, R.V. Parking, Views, Corner Lot, Cul-De-Sac, Rolling Slope, Auto Sprinkler System, Full Sprinkler System, Pressurized Irrigation Sprinkler System, Irrigation Sprinkler System
Faces W on Karcher/55, S on Riverside, E on Locust, N on River to Rio
Foundation Crawl Space
Sewer Septic Tank
Water Shared Well
Level or Stories One
Structure Type Frame,Masonry,Stucco
New Construction No
Schools
Elementary Schools West Canyon
High Schools Vallivue
School District Vallivue School District #139
Others
Tax ID R3001513100
Ownership Fee Simple
Acceptable Financing Cash, Conventional, Private Financing Available
Listing Terms Cash, Conventional, Private Financing Available
Read Less Info
Want to know what your home might be worth? Contact us for a FREE valuation!

Our team is ready to help you sell your home for the highest possible price ASAP

© 2025 Intermountain Multiple Listing Service, Inc. All rights reserved.






