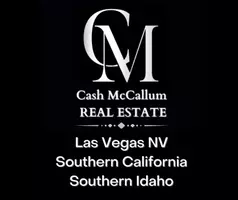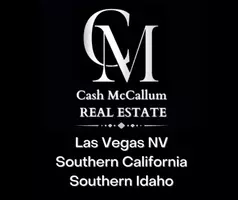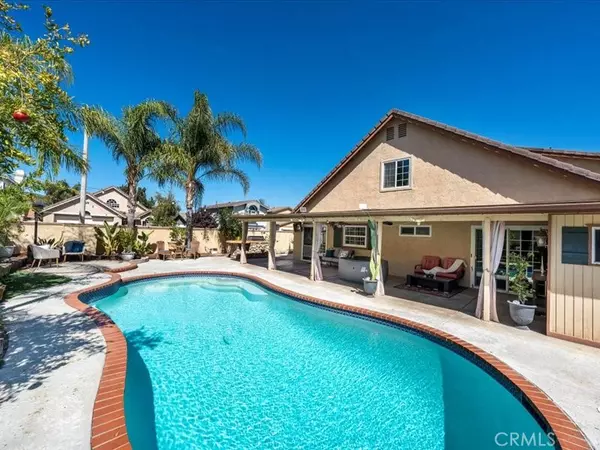$819,000
$819,000
For more information regarding the value of a property, please contact us for a free consultation.
4 Beds
3 Baths
1,758 SqFt
SOLD DATE : 11/26/2024
Key Details
Sold Price $819,000
Property Type Single Family Home
Sub Type Single Family Residence
Listing Status Sold
Purchase Type For Sale
Square Footage 1,758 sqft
Price per Sqft $465
Subdivision Sagewood (Sgwd)
MLS Listing ID SR24200818
Sold Date 11/26/24
Bedrooms 4
Full Baths 3
Construction Status Updated/Remodeled
HOA Y/N No
Year Built 1987
Lot Size 5,449 Sqft
Property Description
Sellers accepting backup offers. Incredible Entertainer's Tropical Pool Home Located on a Cul-De-Sac! Feels like you are in the Bahamas! As you enter this Designer's Style Upgraded Home you'll be in awe with the High Ceilings, Custom Exquisite Stone Bar, Remodeled Kitchen & Travertine Flooring. This Turnkey Home Boasts 4 Large Bedrooms (Two Downstairs), Downstairs Bedroom with Upgraded En-Suite (Could be Second Master) with Sliding Doors Leading to the Large Oasis Entertainer's Backyard, 3 Bathrooms, Approx. 1,800 Sq. Ft. Stunning Remodeled Kitchen with Granite Counter Tops, Gorgeous Stone Backsplash, Stainless Steel Appliances, Coffered Ceiling with Recessed Lighting overlooking the Shimmering Pool. Large Great Room with Exquisite Stacked Stone Fireplace, Formal Dining Area with Stunning Chandelier & Sliding Doors that leads you to the Breathtaking Private Backyard. Feels like you are in a Tropical Resort! As you meander up the Stairs with the Incredible Wood Flooring you are drawn to the Huge Master Suite with Large Walk-In Closet. Remodeled Master Bathroom with Dual Pedestal Sinks. Feels like a Spa! Large Secondary Bedrooms. Features include Exquisite Stone & Wood Flooring, Recessed Lighting, Ceiling Fans, Crown Moulding, Wood, Casing Doorframes, Newer Chandeliers & Professionally Painted. Large Lush Entertainer's Backyard with Sparkling Pool, Covered Patio & Custom Stone Built-In BBQ with Several Sitting Areas and many fruit trees. Back patio and Backyard fence has misting system for summer days. There's a small outdoor room currently used as a tool room that could be perfect for an outdoor changing room. Professionally Hardscaped & Landscaped. Feels like you are at a Resort! Owned Fully Paid, Newer Solar Panels with a 22 year Warranty Plus Two Enphase Backup Batteries. Saving you Thousands of Dollars. True Pride of Homeownership! Walking distance to Live Oak Elementary School and Community Park. Close to shopping, restaurants and easy freeway access. No HOA or Mello Roos.
Location
State CA
County Los Angeles
Area Loak - Live Oaks
Zoning LCRPD600058U-C
Rooms
Main Level Bedrooms 2
Interior
Interior Features Breakfast Bar, Block Walls, Crown Molding, Separate/Formal Dining Room, Granite Counters, High Ceilings, Open Floorplan, Stone Counters, Recessed Lighting, All Bedrooms Up, All Bedrooms Down, Bedroom on Main Level, Primary Suite, Walk-In Pantry
Heating Central
Cooling Central Air
Flooring See Remarks, Wood
Fireplaces Type Family Room, Gas Starter
Fireplace Yes
Appliance Dishwasher, Gas Cooktop, Gas Oven, Microwave
Laundry In Garage
Exterior
Garage Spaces 2.0
Garage Description 2.0
Fence Block
Pool In Ground, Private
Community Features Curbs, Street Lights, Sidewalks
Utilities Available Cable Connected, Electricity Connected, Natural Gas Connected, Sewer Connected
View Y/N Yes
View Mountain(s), Neighborhood
Roof Type Tile
Porch Rear Porch, Concrete, Covered, Front Porch, Open, Patio, See Remarks
Attached Garage Yes
Total Parking Spaces 2
Private Pool Yes
Building
Lot Description Corner Lot, Cul-De-Sac, Front Yard, Sprinklers In Front, Lawn
Story 2
Entry Level Two
Sewer Public Sewer
Water Public
Architectural Style Traditional
Level or Stories Two
New Construction No
Construction Status Updated/Remodeled
Schools
School District Castro Valley
Others
Senior Community No
Tax ID 2866022071
Security Features Carbon Monoxide Detector(s),Smoke Detector(s)
Acceptable Financing Cash, Cash to Existing Loan, Cash to New Loan, Conventional, FHA, VA Loan
Listing Terms Cash, Cash to Existing Loan, Cash to New Loan, Conventional, FHA, VA Loan
Financing Conventional
Special Listing Condition Standard
Read Less Info
Want to know what your home might be worth? Contact us for a FREE valuation!

Our team is ready to help you sell your home for the highest possible price ASAP

Bought with Daniel Regan • RE/MAX of Santa Clarita







