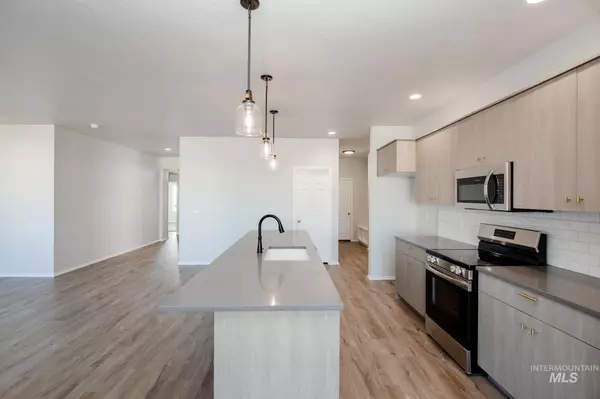$514,990
For more information regarding the value of a property, please contact us for a free consultation.
4 Beds
2 Baths
2,351 SqFt
SOLD DATE : 12/20/2024
Key Details
Property Type Single Family Home
Sub Type Single Family Residence
Listing Status Sold
Purchase Type For Sale
Square Footage 2,351 sqft
Price per Sqft $219
Subdivision Jasper Ridge
MLS Listing ID 98925636
Sold Date 12/20/24
Bedrooms 4
HOA Fees $60/ann
HOA Y/N Yes
Abv Grd Liv Area 2,351
Year Built 2024
Tax Year 2024
Lot Size 10,018 Sqft
Acres 0.23
Property Sub-Type Single Family Residence
Source IMLS 2
Property Description
Embrace the comforts of a brand new home in Nampa, Idaho. Yearning for a single level split bedroom AND high square footage? The search is over with the Pasadena 2351! An impressive 10 foot entryway greets you as you enter. Head toward the rear of the home to find the open concept living area where the kitchen island overlooks the living room. The kitchen comes with stainless steel appliances and stylish solid surface countertops, adding both functionality and aesthetics to the kitchen. A well-appointed primary suite offers an enviable walk-in closet and an en suite bath with a soaker tub. Photos are of the actual home!
Location
State ID
County Canyon
Area Nampa Nw (51) - 1270
Direction From Orchard Ave and Middleton Rd: W Orchard Ave, S Barn Owl Ave to Cheshire St, W Chesire St to Fishing Creek Ave, E Lenova
Rooms
Primary Bedroom Level Main
Master Bedroom Main
Main Level Bedrooms 4
Bedroom 2 Main
Bedroom 3 Main
Bedroom 4 Main
Living Room Main
Kitchen Main Main
Interior
Interior Features Bath-Master, Bed-Master Main Level, Split Bedroom, Great Room, Dual Vanities, Walk-In Closet(s), Breakfast Bar, Pantry, Kitchen Island, Solid Surface Counters
Heating Forced Air, Natural Gas
Cooling Central Air
Flooring Carpet, Engineered Vinyl Plank
Fireplace No
Appliance Gas Water Heater, Dishwasher, Disposal, Microwave, Oven/Range Freestanding
Exterior
Garage Spaces 3.0
Community Features Single Family
Utilities Available Sewer Connected
Roof Type Composition
Attached Garage true
Total Parking Spaces 3
Building
Lot Description 10000 SF - .49 AC, Irrigation Available, Sidewalks, Corner Lot, Auto Sprinkler System, Partial Sprinkler System, Pressurized Irrigation Sprinkler System
Faces From Orchard Ave and Middleton Rd: W Orchard Ave, S Barn Owl Ave to Cheshire St, W Chesire St to Fishing Creek Ave, E Lenova
Builder Name CBH Homes
Water City Service
Level or Stories One
Structure Type Concrete,Frame,HardiPlank Type
New Construction Yes
Schools
Elementary Schools Roosevelt
High Schools Nampa
School District Nampa School District #131
Others
Tax ID R3145644600
Ownership Fee Simple
Acceptable Financing Cash, Conventional, FHA, VA Loan
Listing Terms Cash, Conventional, FHA, VA Loan
Read Less Info
Want to know what your home might be worth? Contact us for a FREE valuation!

Our team is ready to help you sell your home for the highest possible price ASAP

© 2025 Intermountain Multiple Listing Service, Inc. All rights reserved.






