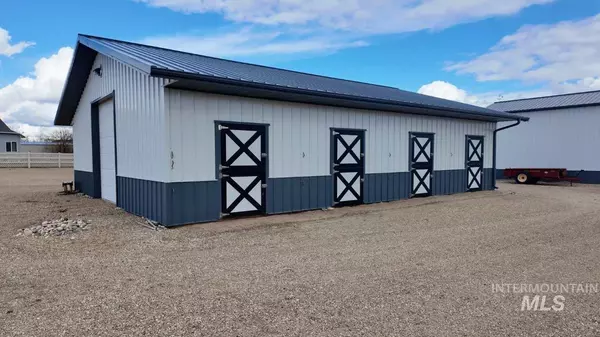$1,570,000
For more information regarding the value of a property, please contact us for a free consultation.
4 Beds
3 Baths
3,417 SqFt
SOLD DATE : 01/03/2025
Key Details
Property Type Single Family Home
Sub Type Single Family w/ Acreage
Listing Status Sold
Purchase Type For Sale
Square Footage 3,417 sqft
Price per Sqft $459
Subdivision 0 Not Applicable
MLS Listing ID 98930329
Sold Date 01/03/25
Bedrooms 4
HOA Y/N No
Abv Grd Liv Area 3,417
Year Built 2005
Annual Tax Amount $5,351
Tax Year 2022
Lot Size 7.750 Acres
Acres 7.75
Property Sub-Type Single Family w/ Acreage
Source IMLS 2
Property Description
Welcome to Equestrian Paradise! Captivating home nestled in heart of Middleton beckons passion for equestrian lifestyle. 7.75 Pristine Usable Acres. Custom Built Home with 2x6 construction. 4 bdrm 3 bath retreat spans over 3,400 sqft, perfect blend of comfort & style. Chef's kitchen w/double wall ovens & Wolf range top. Main level Master. High ceilings throughout create an airy & open atmosphere. Bespoke 36'x48' barn stands as testament to thoughtful design & equestrian excellence. w/four 12'x12' stalls, 2 tie stalls, 16 sqft tack room & 12'x12' storage area, this barn is sanctuary for your horses. Automatic heated waterers ensure their comfort & care. Entire property graded, fenced & usable. Fenced pastures, sturdy barns, well-constructed shelters & sprawling 170'x130' arena. 24'x38' Shop w/two 12' doors. 110 & 220 hookups, separate 200amp service from house. 24'x30' hay shed. Your equestrian dreams await.
Location
State ID
County Canyon
Area Middleton - 1285
Direction Old Hwy 30, E on Purple Sage, N on Ember
Rooms
Other Rooms Shop, Barn(s), Corral(s)
Primary Bedroom Level Main
Master Bedroom Main
Main Level Bedrooms 3
Bedroom 2 Main
Bedroom 3 Main
Bedroom 4 Upper
Kitchen Main Main
Interior
Interior Features Bath-Master, Bed-Master Main Level, Guest Room, Formal Dining, Great Room, Two Master Bedrooms, Dual Vanities, Walk-In Closet(s), Breakfast Bar, Pantry, Kitchen Island, Granite Counters
Heating Electric, Forced Air, Heat Pump
Cooling Central Air
Flooring Concrete
Fireplaces Number 2
Fireplaces Type Two, Propane
Fireplace Yes
Appliance Dishwasher, Disposal, Double Oven, Oven/Range Built-In, Water Softener Owned
Exterior
Garage Spaces 8.0
Fence Fence/Livestock
Community Features Single Family
Utilities Available Electricity Connected, Water Connected, Cable Connected
Accessibility Accessible Hallway(s)
Handicap Access Accessible Hallway(s)
Porch Covered Patio/Deck
Attached Garage true
Total Parking Spaces 8
Building
Lot Description 5 - 9.9 Acres, Horses, Irrigation Available, R.V. Parking, Chickens, Winter Access, Auto Sprinkler System, Drip Sprinkler System, Full Sprinkler System, Irrigation Sprinkler System
Faces Old Hwy 30, E on Purple Sage, N on Ember
Foundation Crawl Space
Sewer Septic Tank
Water Well
Level or Stories Single w/ Upstairs Bonus Room
Structure Type Brick,Frame,HardiPlank Type
New Construction No
Schools
Elementary Schools Heights
High Schools Middleton
School District Middleton School District #134
Others
Tax ID 37530010A0
Ownership Fee Simple
Acceptable Financing Cash, Conventional, FHA, VA Loan
Listing Terms Cash, Conventional, FHA, VA Loan
Read Less Info
Want to know what your home might be worth? Contact us for a FREE valuation!

Our team is ready to help you sell your home for the highest possible price ASAP

© 2025 Intermountain Multiple Listing Service, Inc. All rights reserved.






