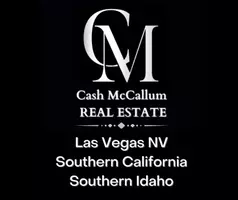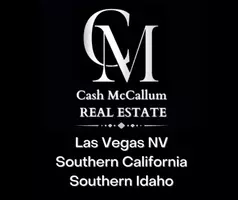$525,000
For more information regarding the value of a property, please contact us for a free consultation.
3 Beds
2 Baths
1,914 SqFt
SOLD DATE : 02/04/2025
Key Details
Property Type Single Family Home
Sub Type Single Family Residence
Listing Status Sold
Purchase Type For Sale
Square Footage 1,914 sqft
Price per Sqft $274
Subdivision Hobble Creek
MLS Listing ID 98931465
Sold Date 02/04/25
Bedrooms 3
HOA Fees $40/ann
HOA Y/N Yes
Abv Grd Liv Area 1,914
Originating Board IMLS 2
Year Built 1998
Annual Tax Amount $2,812
Tax Year 2024
Lot Size 7,840 Sqft
Acres 0.18
Property Sub-Type Single Family Residence
Property Description
COMPARE TO NEW CONSTRUCTION, THEN BUY THE VALUE!!! Not common to find this pricing in Hobble Creek. Have the distinction of an upscale neighborhood with walking paths & park at an "entry-level" price. Expansive feeling with the high vaulted ceiling in the Great Room which is open to the formal dining, breakfast nook and kitchen. This floor plan is conducive to functional living while still offering the privacy of split bedrooms & a hideaway in the above-garage Bonus Room for kid space or adult retreat. The architecture adds distinction to the curb appeal. The Primary Bedroom Suite includes a tray ceiling, soaking tub, glass block, separate shower, water closet, spacious walk-in closet & access to the ~30'x12' south-facing patio. Walk to schools. New roof, new carpet, new range/oven & fresh paint inside & out. Convenient access to main arterial streets.
Location
State ID
County Ada
Area Boise W-Garden City - 0650
Direction From Eagle Rd. and Chinden Blvd, E. Chinden, S. Park Meadow Way, W. Bellflower, N. Bluebell
Rooms
Primary Bedroom Level Main
Master Bedroom Main
Main Level Bedrooms 3
Bedroom 2 Main
Bedroom 3 Main
Dining Room Main Main
Kitchen Main Main
Interior
Interior Features Bath-Master, Bed-Master Main Level, Split Bedroom, Formal Dining, Rec/Bonus, Dual Vanities, Walk-In Closet(s), Breakfast Bar, Pantry, Solid Surface Counters
Heating Forced Air, Natural Gas
Cooling Central Air
Flooring Bamboo/Cork, Carpet, Vinyl
Fireplaces Number 1
Fireplaces Type Gas, One
Fireplace Yes
Appliance Gas Water Heater, Tank Water Heater, Dishwasher, Disposal, Microwave, Oven/Range Freestanding, Refrigerator
Exterior
Garage Spaces 2.0
Fence Partial, Wood
Community Features Single Family
Utilities Available Sewer Connected
Roof Type Architectural Style
Street Surface Paved
Attached Garage true
Total Parking Spaces 2
Building
Lot Description Standard Lot 6000-9999 SF, Garden, Sidewalks, Corner Lot, Auto Sprinkler System, Full Sprinkler System, Pressurized Irrigation Sprinkler System
Faces From Eagle Rd. and Chinden Blvd, E. Chinden, S. Park Meadow Way, W. Bellflower, N. Bluebell
Foundation Crawl Space
Water City Service
Level or Stories Single w/ Upstairs Bonus Room
Structure Type Frame,Stone
New Construction No
Schools
Elementary Schools Andrus
High Schools Centennial
School District West Ada School District
Others
Tax ID R1718420270
Ownership Fee Simple
Acceptable Financing Cash, Conventional, FHA
Listing Terms Cash, Conventional, FHA
Read Less Info
Want to know what your home might be worth? Contact us for a FREE valuation!

Our team is ready to help you sell your home for the highest possible price ASAP

© 2025 Intermountain Multiple Listing Service, Inc. All rights reserved.







