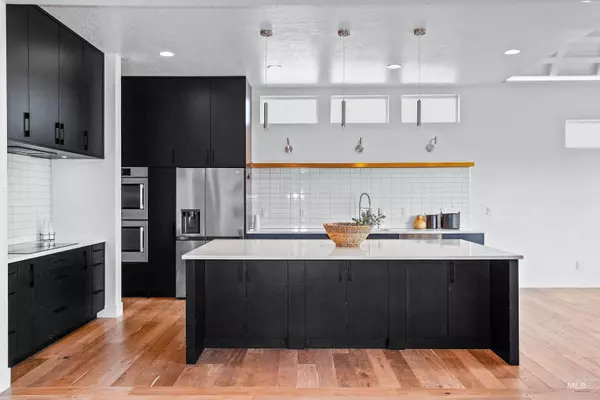$949,000
For more information regarding the value of a property, please contact us for a free consultation.
6 Beds
3 Baths
3,850 SqFt
SOLD DATE : 03/10/2025
Key Details
Property Type Single Family Home
Sub Type Single Family Residence
Listing Status Sold
Purchase Type For Sale
Square Footage 3,850 sqft
Price per Sqft $246
Subdivision Purple Sage Estates
MLS Listing ID 98919564
Sold Date 03/10/25
Bedrooms 6
HOA Fees $20/ann
HOA Y/N Yes
Abv Grd Liv Area 3,850
Year Built 2018
Annual Tax Amount $4,312
Tax Year 2023
Lot Size 0.490 Acres
Acres 0.49
Property Sub-Type Single Family Residence
Source IMLS 2
Property Description
Custom Built 5 bedroom home with potential of 6th Bedroom. Primary Bedroom, En-Suite and Office/Guest room on Main Floor. Generous sized Rooms, Closets and Storage. Kitchen feature Bosch appliances, double ovens, an extra large island. Impressive amounts of storage with large drawers, walk through Butlers Pantry with counter space and a 2nd door to garage. Located in the sought after Middleton School District in Purple Sage Estates. Insulated RV Garage/Shop with utility sink + a generous sized garage. Fully fenced. Covered deck overlooking treelined backyard, fully irrigated with B-Hyve system and well water. Hardwood Floors and tiled bathrooms. Double door entry. High Ceilings. Custom Barrel Ceiling. Horses Allowed in Community. Easy access to 84 freeway and Walking distance to Purple Sage Golf Course.
Location
State ID
County Canyon
Area Middleton - 1285
Direction I-84 Exit 25, E on Hwy 44, N on Old Hwy 30, E on Willis, N on El Paso, W on Pinehurst Way
Rooms
Primary Bedroom Level Main
Master Bedroom Main
Main Level Bedrooms 2
Bedroom 2 Main
Bedroom 3 Upper
Bedroom 4 Upper
Interior
Interior Features Bath-Master, Bed-Master Main Level, Den/Office, Formal Dining, Double Vanity, Walk-In Closet(s), Breakfast Bar, Pantry, Kitchen Island
Heating Forced Air, Natural Gas
Cooling Central Air
Flooring Hardwood, Tile, Carpet
Fireplaces Number 1
Fireplaces Type Gas, Insert, One
Fireplace Yes
Appliance Gas Water Heater, Dishwasher, Disposal, Double Oven, Oven/Range Built-In, Refrigerator
Exterior
Garage Spaces 4.0
Fence Full
Community Features Single Family
Roof Type Composition
Street Surface Paved
Attached Garage true
Total Parking Spaces 4
Building
Lot Description 10000 SF - .49 AC, Garden, Horses, Sidewalks, Auto Sprinkler System, Drip Sprinkler System, Full Sprinkler System
Faces I-84 Exit 25, E on Hwy 44, N on Old Hwy 30, E on Willis, N on El Paso, W on Pinehurst Way
Foundation Crawl Space
Builder Name BLACKSTONE HOMES
Sewer Septic Tank
Water Shared Well
Level or Stories Two
Structure Type Frame,HardiPlank Type
New Construction No
Schools
Elementary Schools Purple Sage
High Schools Middleton
School District Middleton School District #134
Others
Tax ID R2556000000
Ownership Fee Simple
Acceptable Financing Cash, Conventional, FHA, Private Financing Available, VA Loan
Listing Terms Cash, Conventional, FHA, Private Financing Available, VA Loan
Read Less Info
Want to know what your home might be worth? Contact us for a FREE valuation!

Our team is ready to help you sell your home for the highest possible price ASAP

© 2025 Intermountain Multiple Listing Service, Inc. All rights reserved.






