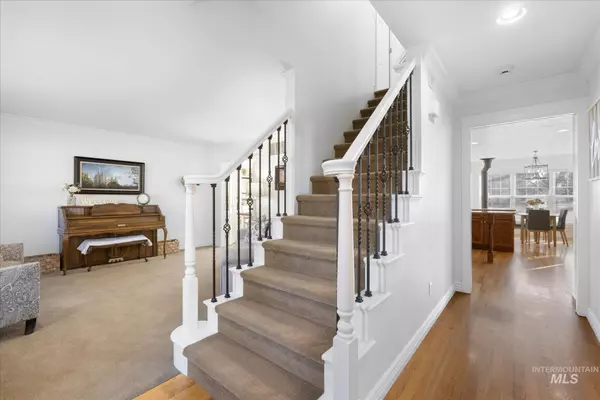$1,150,000
For more information regarding the value of a property, please contact us for a free consultation.
4 Beds
3 Baths
3,520 SqFt
SOLD DATE : 05/27/2025
Key Details
Property Type Single Family Home
Sub Type Single Family w/ Acreage
Listing Status Sold
Purchase Type For Sale
Square Footage 3,520 sqft
Price per Sqft $326
Subdivision Brandt Sub
MLS Listing ID 98941264
Sold Date 05/27/25
Bedrooms 4
HOA Fees $50/ann
HOA Y/N Yes
Abv Grd Liv Area 2,532
Year Built 1992
Annual Tax Amount $3,384
Tax Year 2024
Lot Size 1.010 Acres
Acres 1.01
Property Sub-Type Single Family w/ Acreage
Source IMLS 2
Property Description
*NEW LISTING! Unparalleled blend of country living and modern elegance. Tucked away on a private cul-de-sac. This picturesque two-story home sits on a gorgeous 1-acre lot with mature trees. Welcoming wrap-around porch, expansive outdoor deck, and large garden plot. Country living at its finest, and walking distance to some of Meridian's best shopping & dining! Inside, exudes modern charm & features functional layout designed for comfortable living. Spacious kitchen with extensive hardwood floors & granite counters, melds beautifully into a large family room, perfect for gathering & entertaining guests. Cozy-up by the wood-burning stove in the breakfast nook, or enjoy a more formal experience in the dining room with beautifully crafted shelving & cabinets. Elegant master suite featuring a garden tub and walk-in closet. Three additional bedrooms, spacious bonus room, partially finished basement & storage rooms. Ample lot space for future shop & R.V. parking. This home has room for everyone! Welcome home!
Location
State ID
County Ada
Area Meridian Nw - 1030
Direction From Chinden and Linder Rd., N. on Linder, W. Brandt Ln, N. Barney Ln.
Rooms
Family Room Main
Other Rooms Storage Shed
Primary Bedroom Level Upper
Master Bedroom Upper
Bedroom 2 Upper
Bedroom 3 Upper
Bedroom 4 Upper
Living Room Main
Dining Room Main Main
Kitchen Main Main
Family Room Main
Interior
Interior Features Bath-Master, Formal Dining, Family Room, Great Room, Double Vanity, Central Vacuum Plumbed, Walk-In Closet(s), Breakfast Bar, Pantry, Kitchen Island, Granite Counters
Heating Forced Air, Natural Gas
Cooling Central Air
Flooring Hardwood, Tile, Carpet
Fireplaces Number 2
Fireplaces Type Two, Gas, Wood Burning Stove
Fireplace Yes
Appliance Gas Water Heater, Tank Water Heater, Dishwasher, Disposal, Microwave, Oven/Range Freestanding, Refrigerator, Water Softener Owned
Exterior
Garage Spaces 2.0
Fence Partial, Wood
Community Features Single Family
Roof Type Composition
Street Surface Paved
Attached Garage true
Total Parking Spaces 2
Building
Lot Description 1 - 4.99 AC, Garden, Cul-De-Sac, Auto Sprinkler System, Full Sprinkler System
Faces From Chinden and Linder Rd., N. on Linder, W. Brandt Ln, N. Barney Ln.
Foundation Crawl Space, Slab
Sewer Septic Tank
Water Well
Level or Stories Two Story w/ Below Grade
Structure Type Frame
New Construction No
Schools
Elementary Schools Willow Creek
High Schools Rocky Mountain
School District West Ada School District
Others
Tax ID R1065271200
Ownership Fee Simple,Fractional Ownership: No
Acceptable Financing Cash, Conventional
Listing Terms Cash, Conventional
Read Less Info
Want to know what your home might be worth? Contact us for a FREE valuation!

Our team is ready to help you sell your home for the highest possible price ASAP

© 2025 Intermountain Multiple Listing Service, Inc. All rights reserved.






