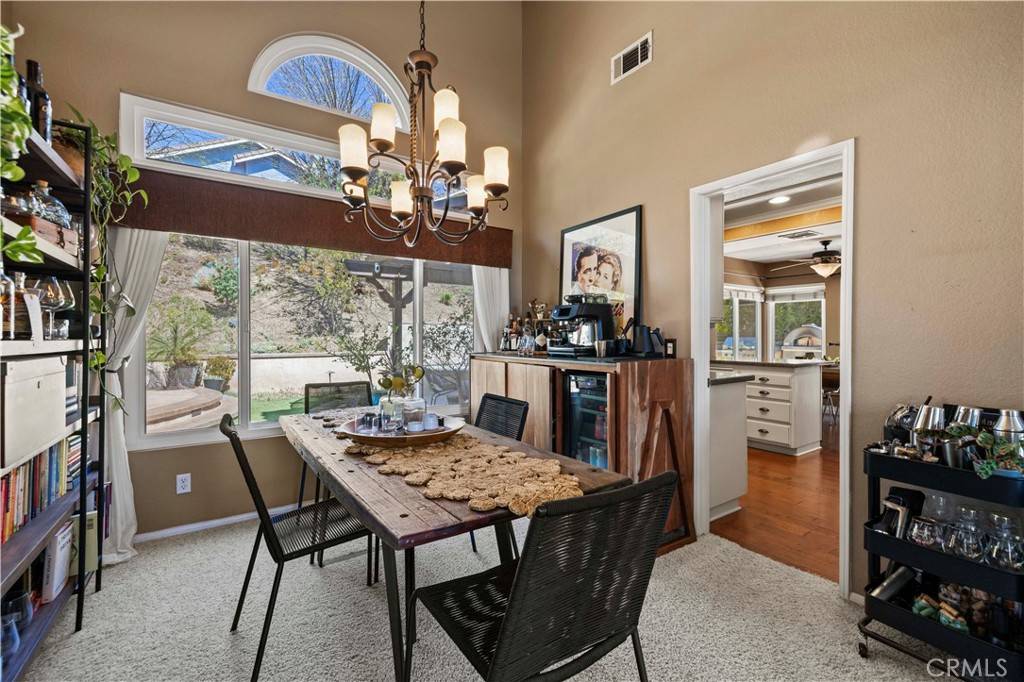$935,000
$950,000
1.6%For more information regarding the value of a property, please contact us for a free consultation.
4 Beds
3 Baths
2,048 SqFt
SOLD DATE : 07/08/2025
Key Details
Sold Price $935,000
Property Type Single Family Home
Sub Type Single Family Residence
Listing Status Sold
Purchase Type For Sale
Square Footage 2,048 sqft
Price per Sqft $456
Subdivision Shadow Ridge (Shad)
MLS Listing ID SR25078212
Sold Date 07/08/25
Bedrooms 4
Full Baths 3
Condo Fees $60
HOA Fees $60/mo
HOA Y/N Yes
Year Built 1989
Lot Size 6,494 Sqft
Property Sub-Type Single Family Residence
Property Description
Tucked at the end of a cul-de-sac in Shadow Ridge, this 4-bedroom, 3-bathroom home stands out for its entertainer's backyard and well-maintained interior. The outdoor space features a built-in BBQ, fire pit, a personal pitch-and-putt green, and a private spool—a spa-sized pool that can be heated for soaking or left cool for a refreshing dip. Inside, the home offers maple wood flooring downstairs, recessed lighting, crown molding, and a formal living and dining area. The kitchen includes granite countertops, custom cabinetry, and a breakfast nook that connects to the family room. All four bedrooms are upstairs, including a spacious primary suite with a walk-in closet, dual sinks, and a separate tub and shower. Updated upstairs bathrooms, ceiling fans in each bedroom, a 3-car garage, and leased solar round out the features. Community amenities include parks and a pool. Low HOA and No Melloroos!
Location
State CA
County Los Angeles
Area Bouq - Bouquet Canyon
Zoning SCUR2
Interior
Interior Features Ceiling Fan(s), Separate/Formal Dining Room, Eat-in Kitchen, Granite Counters, High Ceilings, Recessed Lighting, Primary Suite
Heating Central
Cooling Central Air, Attic Fan
Flooring Carpet, Wood
Fireplaces Type Family Room
Fireplace Yes
Appliance Built-In Range, Dishwasher, Microwave
Laundry Laundry Room
Exterior
Parking Features Direct Access, Garage
Garage Spaces 3.0
Garage Description 3.0
Pool Association
Community Features Storm Drain(s), Street Lights, Suburban
Amenities Available Call for Rules, Picnic Area, Pool, Spa/Hot Tub
View Y/N No
View None
Porch Patio
Total Parking Spaces 3
Private Pool No
Building
Lot Description Front Yard
Story 2
Entry Level Two
Sewer Public Sewer
Water Public
Architectural Style Traditional
Level or Stories Two
New Construction No
Schools
School District William S. Hart Union
Others
HOA Name Shadow Ridge
Senior Community No
Tax ID 2807038018
Acceptable Financing Cash to New Loan
Green/Energy Cert Solar
Listing Terms Cash to New Loan
Financing Conventional
Special Listing Condition Standard
Read Less Info
Want to know what your home might be worth? Contact us for a FREE valuation!

Our team is ready to help you sell your home for the highest possible price ASAP

Bought with John Labick RE/MAX Gateway






