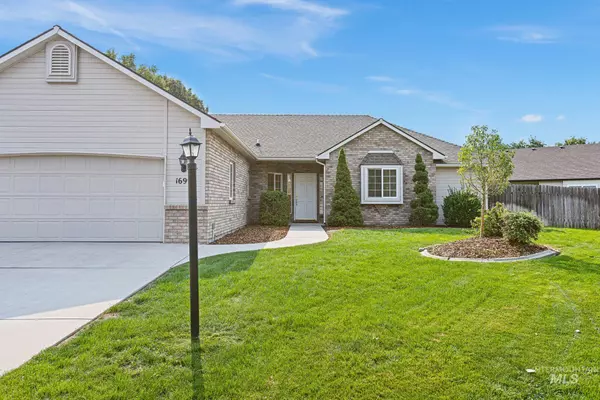$459,900
For more information regarding the value of a property, please contact us for a free consultation.
4 Beds
2 Baths
1,585 SqFt
SOLD DATE : 10/24/2025
Key Details
Property Type Single Family Home
Sub Type Single Family Residence
Listing Status Sold
Purchase Type For Sale
Square Footage 1,585 sqft
Price per Sqft $290
Subdivision Summerfield
MLS Listing ID 98961738
Sold Date 10/24/25
Bedrooms 4
HOA Fees $34/ann
HOA Y/N Yes
Abv Grd Liv Area 1,585
Year Built 1997
Annual Tax Amount $2,184
Tax Year 2024
Lot Size 10,890 Sqft
Acres 0.25
Property Sub-Type Single Family Residence
Source IMLS 2
Property Description
Single-level in amazing NE Meridian cul-de-sac location with three car garage! Versatile floor plan, includes 4th bedroom with double doors and a closet, that could also serve as an office. New flooring throughout, with LVP-style flooring in the entry, great room, eating area, kitchen, utility and both bathrooms. New carpet in all four bedrooms. Vaulted ceilings in the entry, great room, eating area and kitchen. Split bedroom design. Master suite has a cove ceiling, dual vanity and walk-in-closet. Large kitchen with plenty of storage and counter space, includes a breakfast bar and a new microwave. Spacious back yard with mature landscaping and two raised garden beds. Pressurized irrigation for the lawn and flowerbeds. This home is close to schools, shopping and is approximately 2 miles from The Village. Enjoy the smaller community park as well as the popular Champion Park a few blocks away!
Location
State ID
County Ada
Area Meridian Ne - Boise Nw - 1020
Direction From Ustick and Locust Grove, N. Locust Grove, E. Summerridge, turn right into cul-de-sac
Rooms
Primary Bedroom Level Main
Master Bedroom Main
Main Level Bedrooms 4
Bedroom 2 Main
Bedroom 3 Main
Bedroom 4 Main
Kitchen Main Main
Interior
Interior Features Bath-Master, Bed-Master Main Level, Split Bedroom, Den/Office, Great Room, Double Vanity, Walk-In Closet(s), Breakfast Bar, Pantry, Laminate Counters
Heating Forced Air, Natural Gas
Cooling Central Air
Flooring Carpet
Fireplaces Number 1
Fireplaces Type One, Gas
Fireplace Yes
Appliance Gas Water Heater, Tank Water Heater, Dishwasher, Disposal, Microwave, Oven/Range Freestanding, Refrigerator
Exterior
Garage Spaces 3.0
Fence Partial
Community Features Single Family
Utilities Available Sewer Connected
Roof Type Composition
Street Surface Paved
Attached Garage true
Total Parking Spaces 3
Building
Lot Description 10000 SF - .49 AC, Sidewalks, Cul-De-Sac, Auto Sprinkler System, Full Sprinkler System, Pressurized Irrigation Sprinkler System
Faces From Ustick and Locust Grove, N. Locust Grove, E. Summerridge, turn right into cul-de-sac
Foundation Crawl Space
Water City Service
Level or Stories One
Structure Type Brick,Frame,Wood Siding
New Construction No
Schools
Elementary Schools Discovery
High Schools Rocky Mountain
School District West Ada School District
Others
Senior Community Yes
Tax ID R8220210220
Ownership Fee Simple,Fractional Ownership: No
Acceptable Financing Cash, Conventional, FHA
Listing Terms Cash, Conventional, FHA
Read Less Info
Want to know what your home might be worth? Contact us for a FREE valuation!

Our team is ready to help you sell your home for the highest possible price ASAP

© 2026 Intermountain Multiple Listing Service, Inc. All rights reserved.






